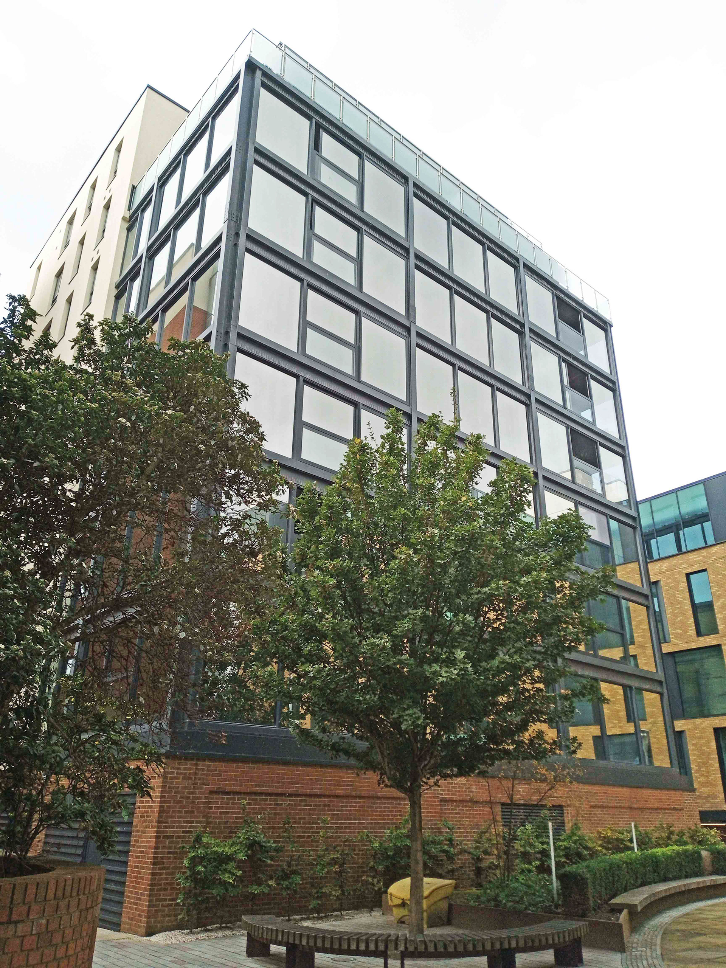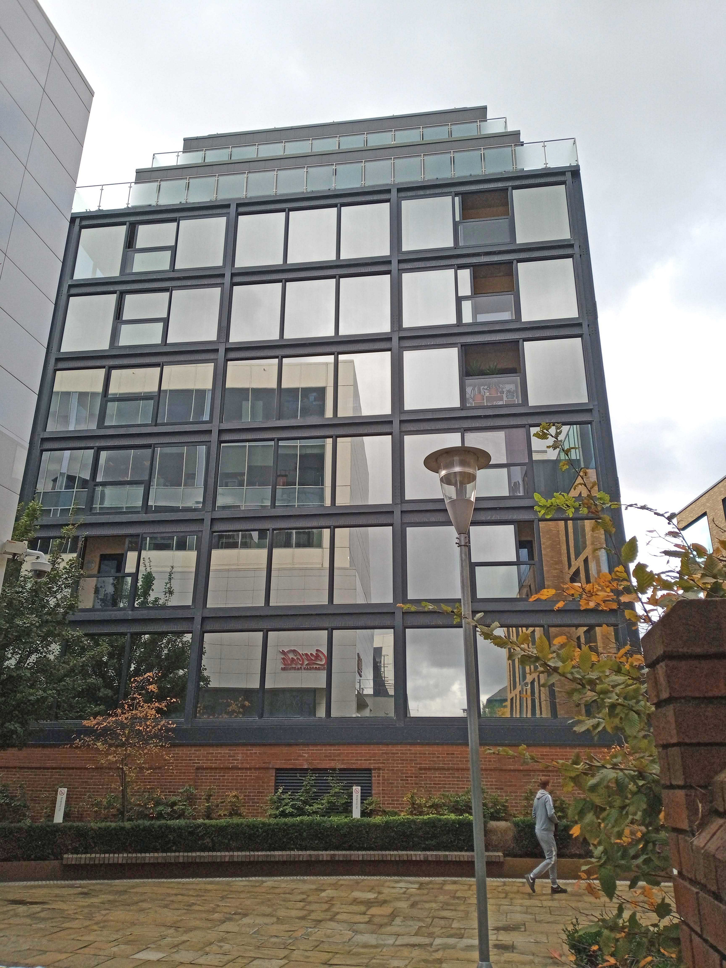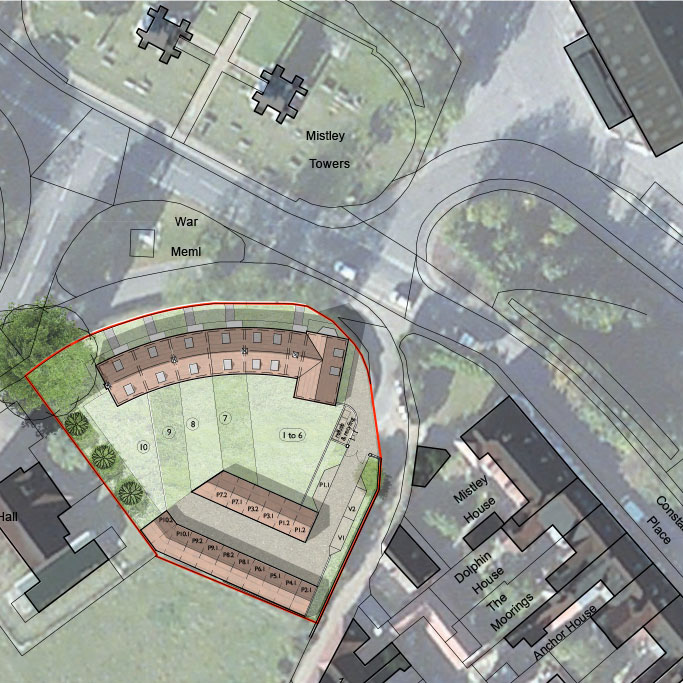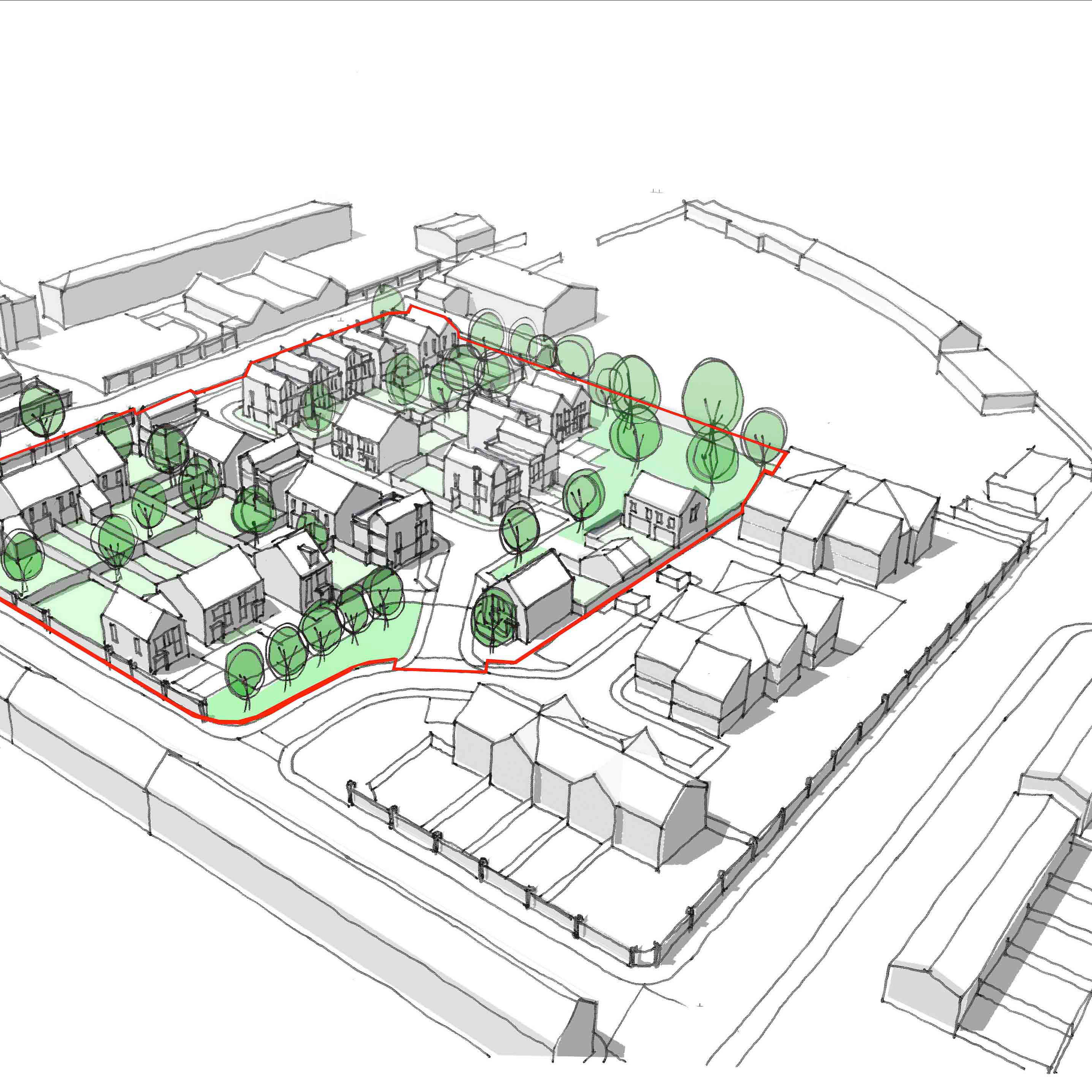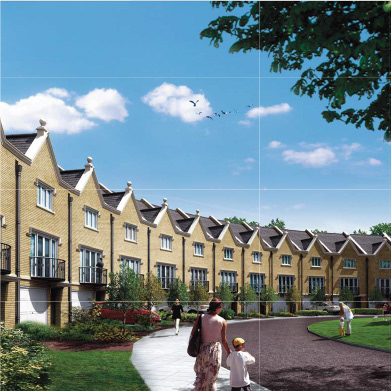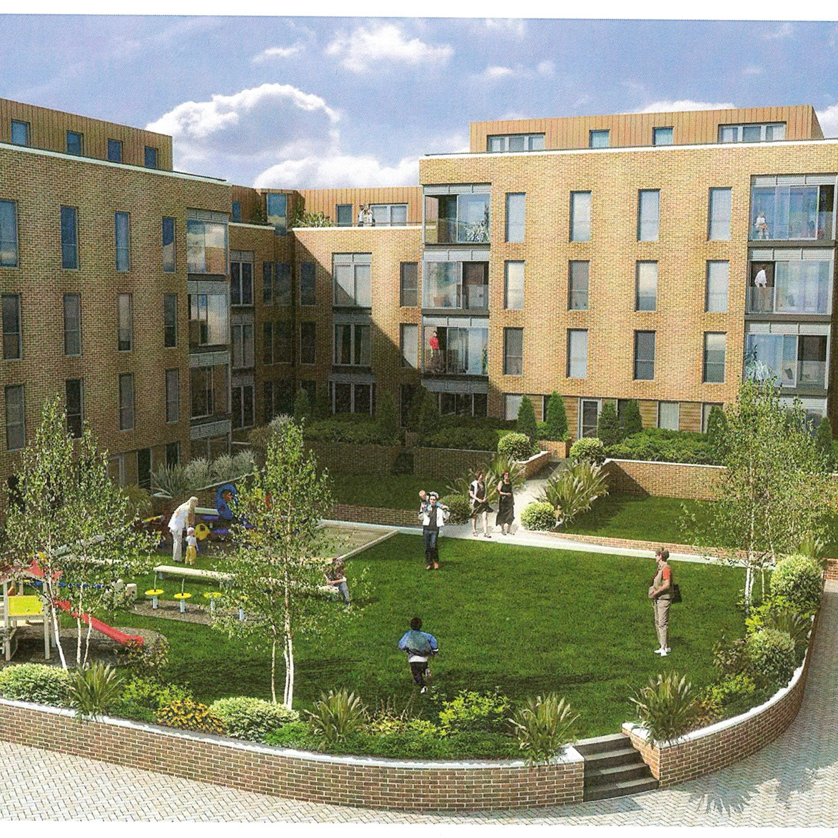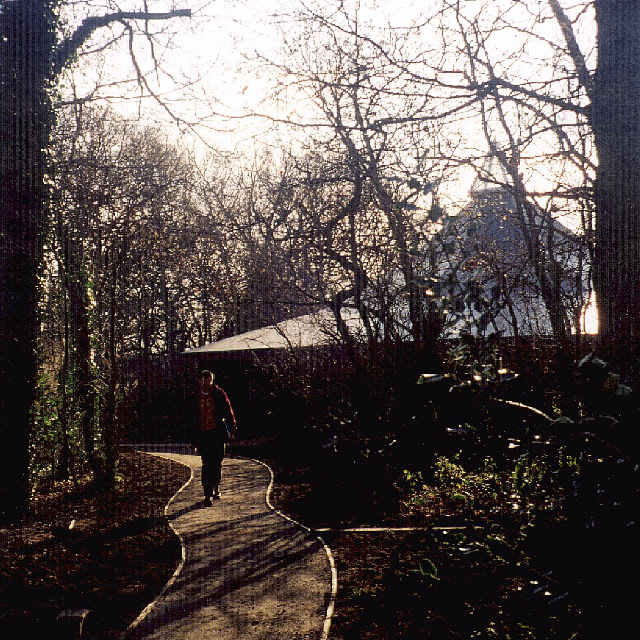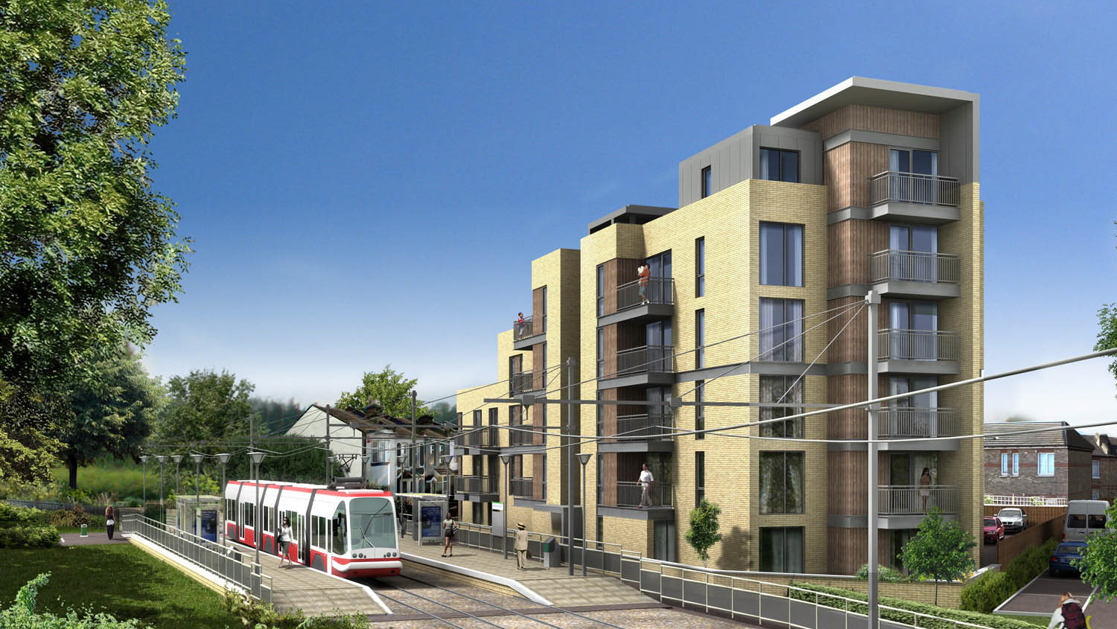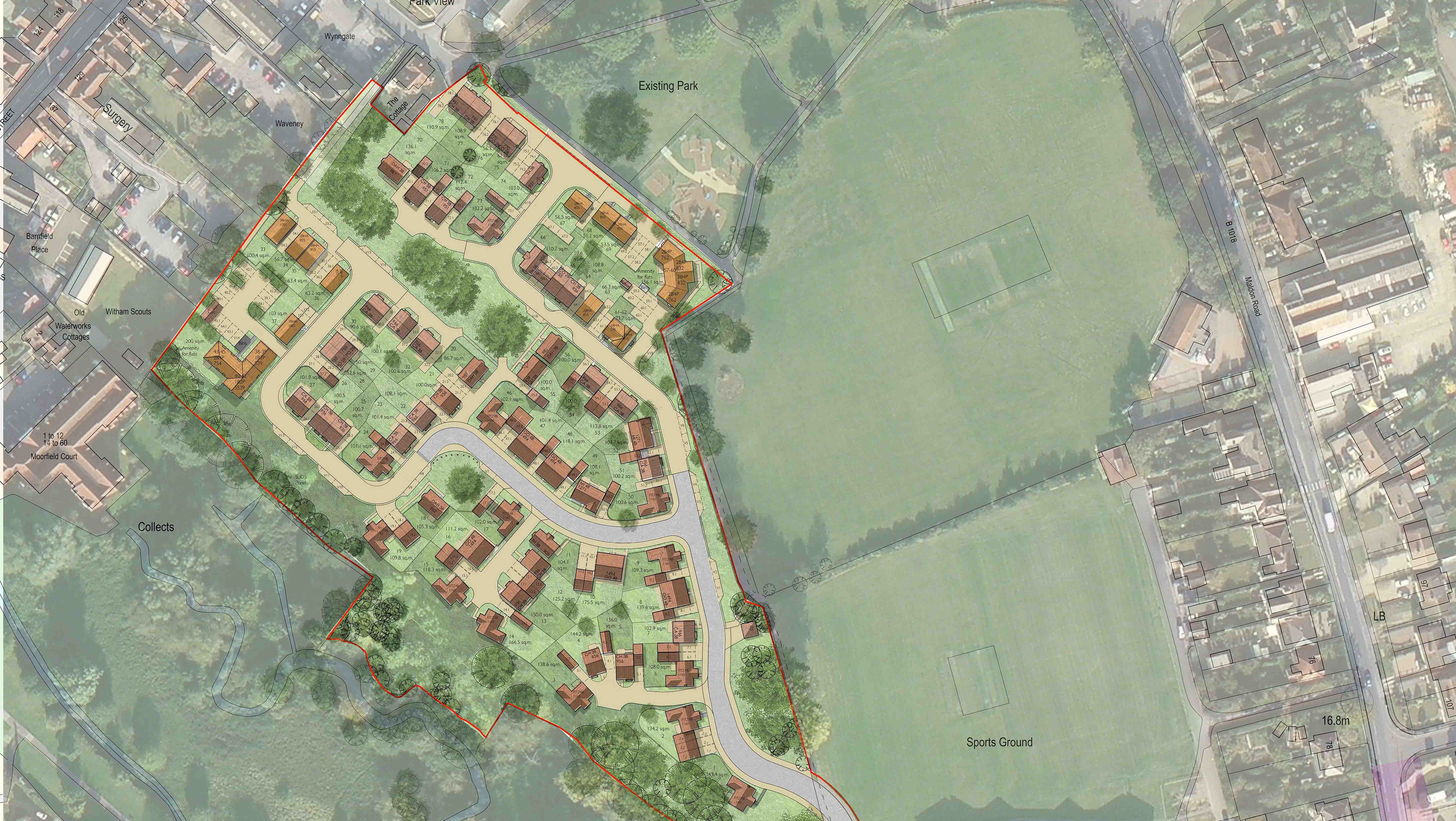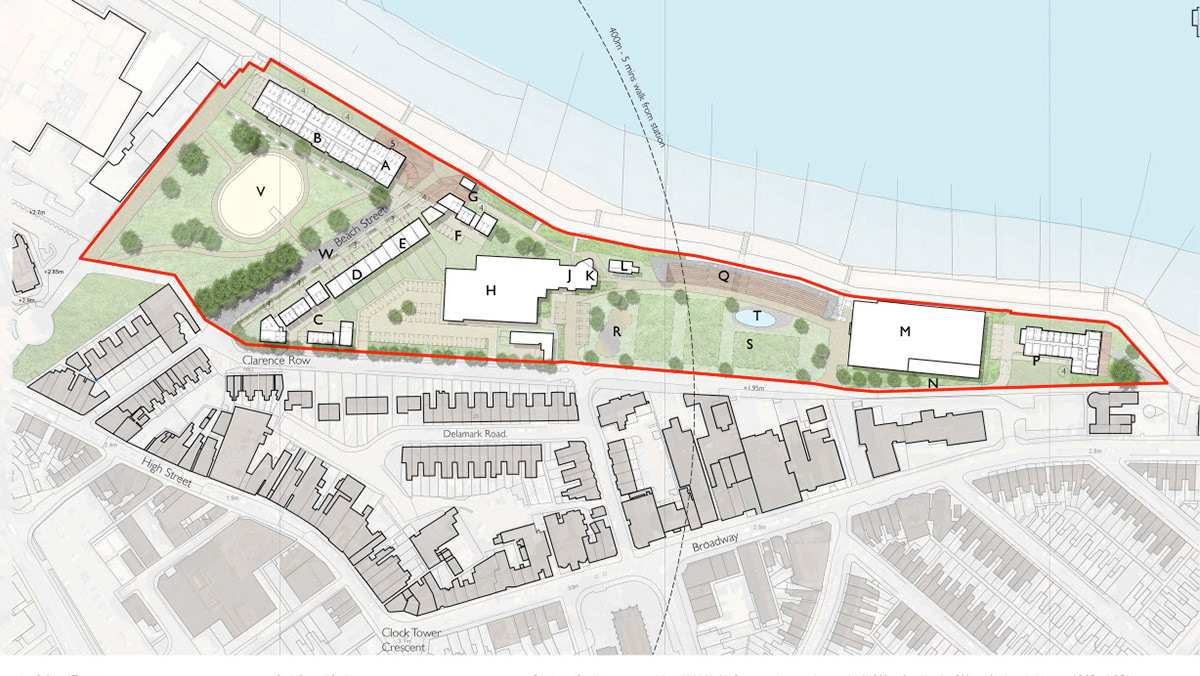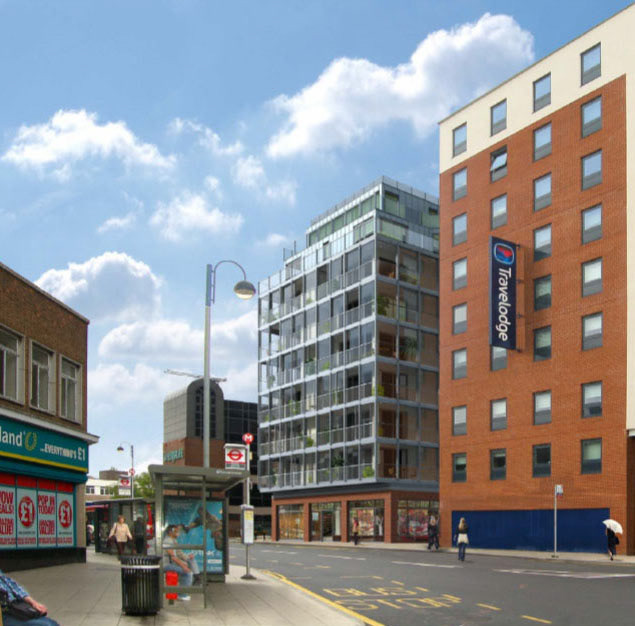
VIEW FROM THE SOUTH
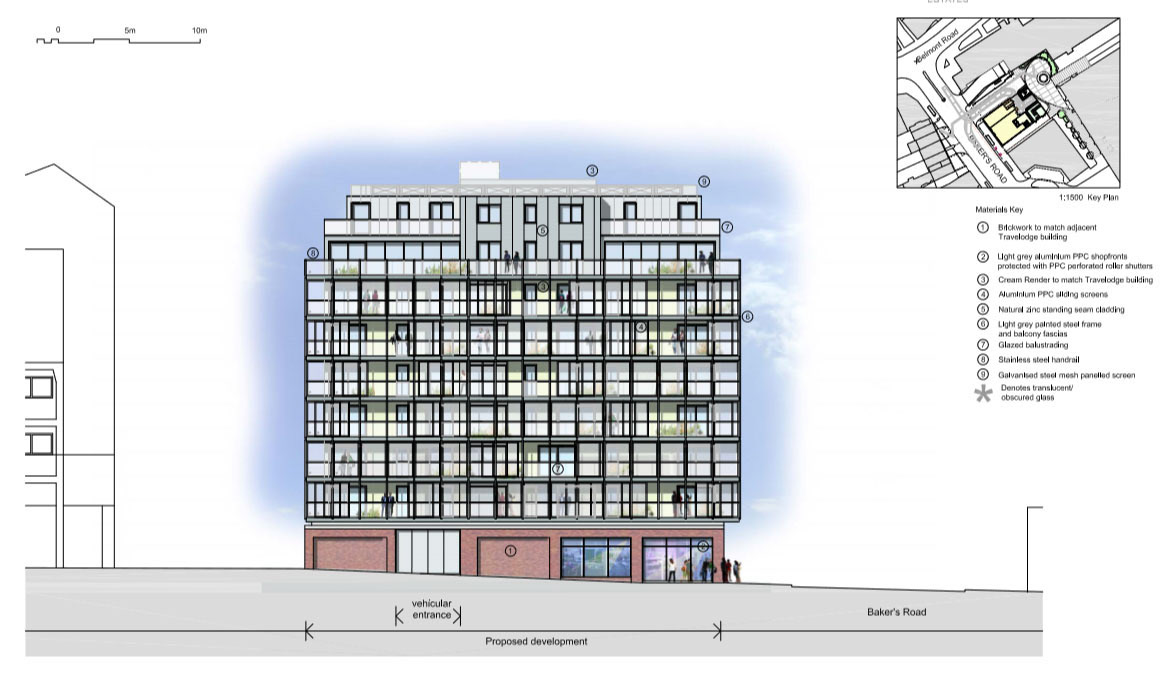
SOUTH-EAST ELEVATION
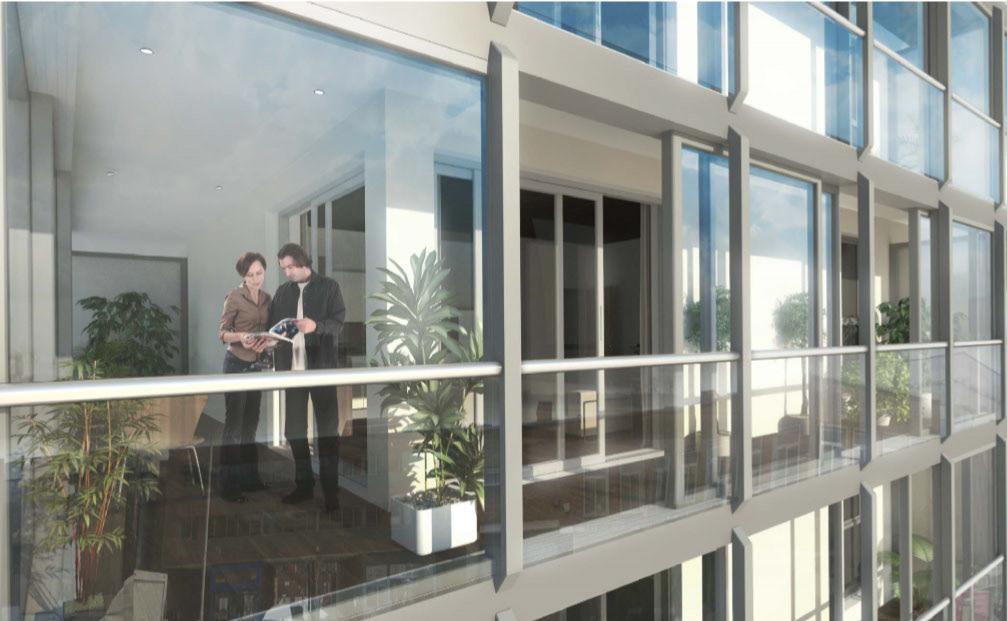
WINTERGARDEN BALCONY VIEW
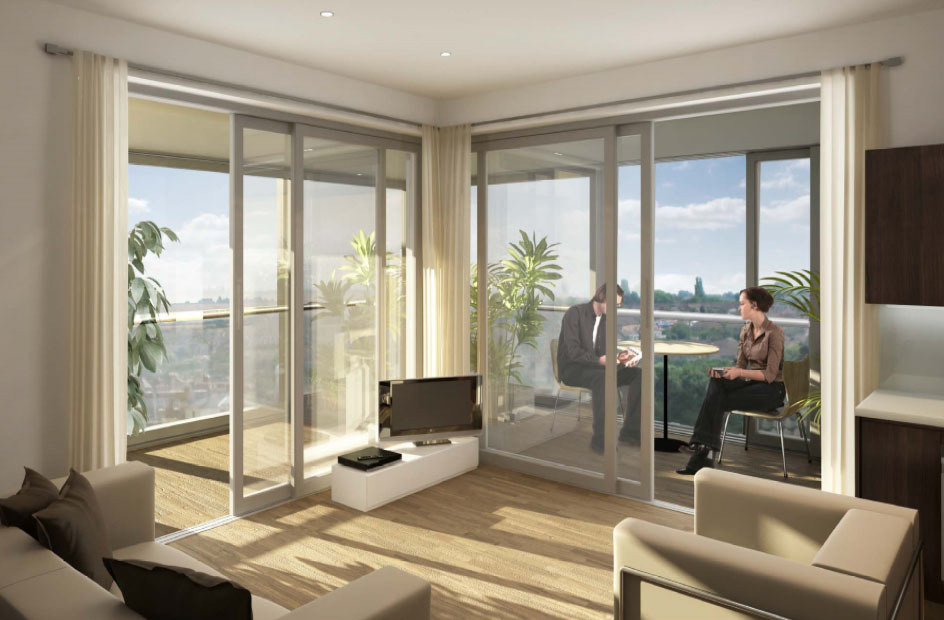
LIVING AREA AND BALCONY VIEW
This permission for a nine- storey high block of 38 apartments with retail on the ground floor was achieved on a tight urban site within a minutes' walk of Uxbridge tube and bus stations in March 2013 while at Stanford Eatwell.
The constant bus traffic means that the balconies are surrounded by sliding glass doors turning them into winter gardens for acoustic reasons and careful attention was paid to the design of the dual aspect flats to avoid overlooking on the northern and southern boundaries which are close to an office building and a hotel respectively.
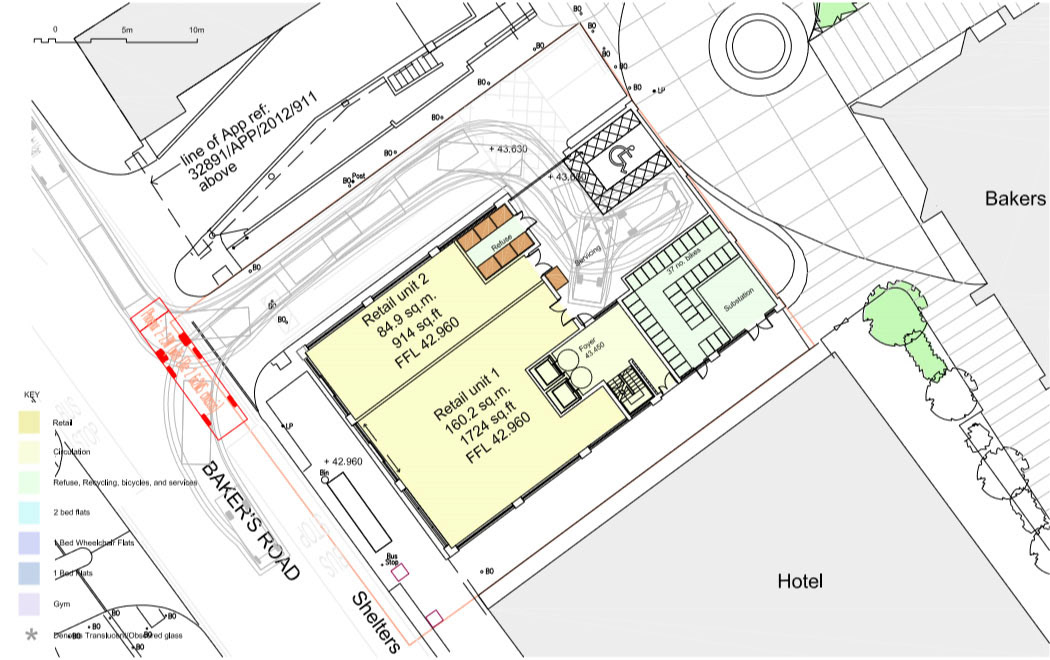
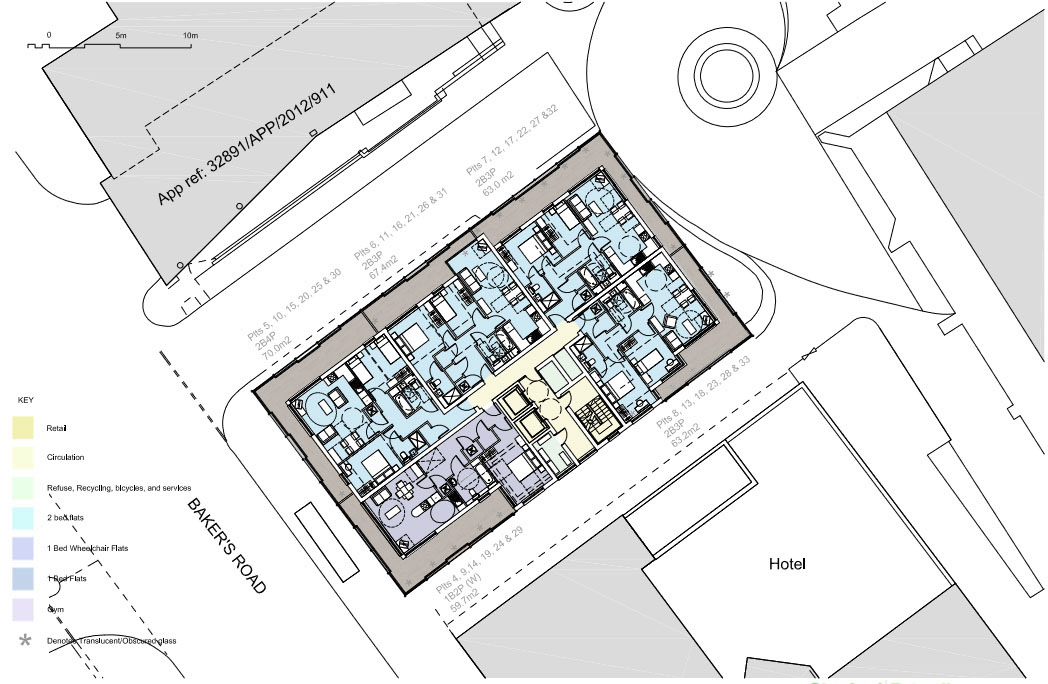
GROUND FLOOR RETAIL UNITS AND FIRST FLOOR APARTMENT PLANS

AERIAL VIEWS
