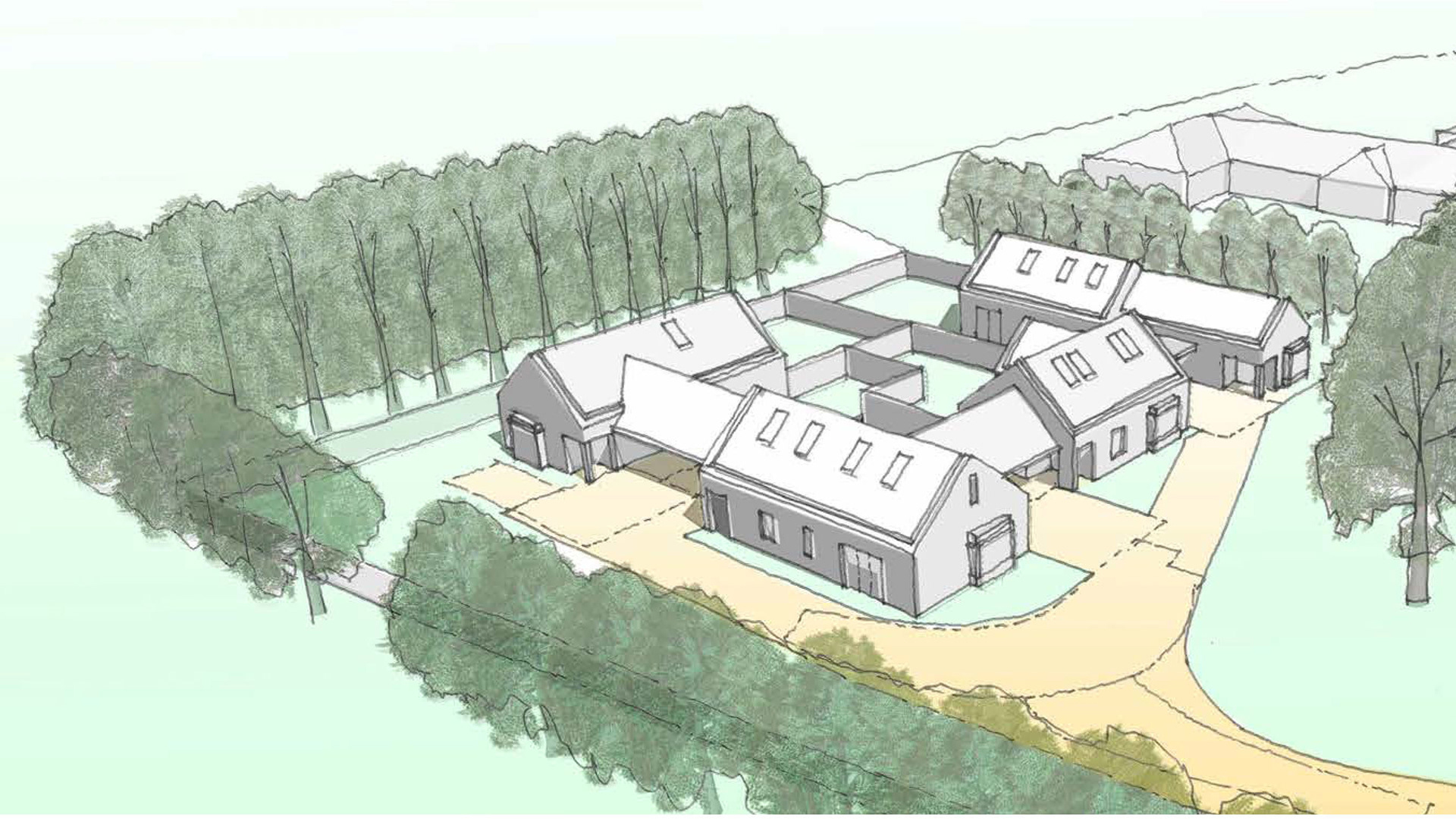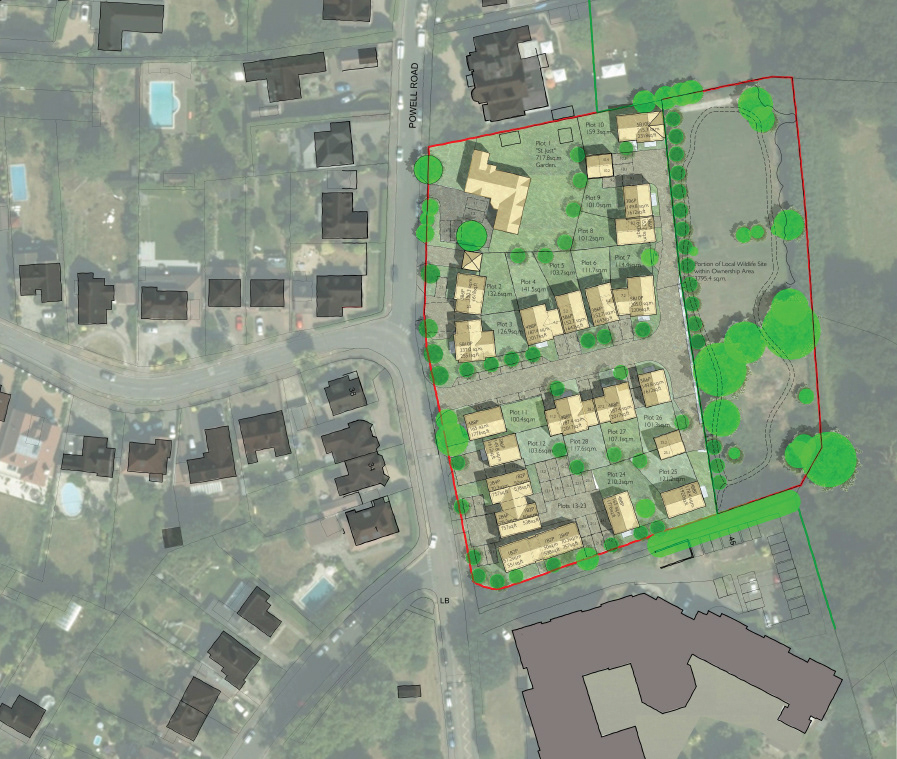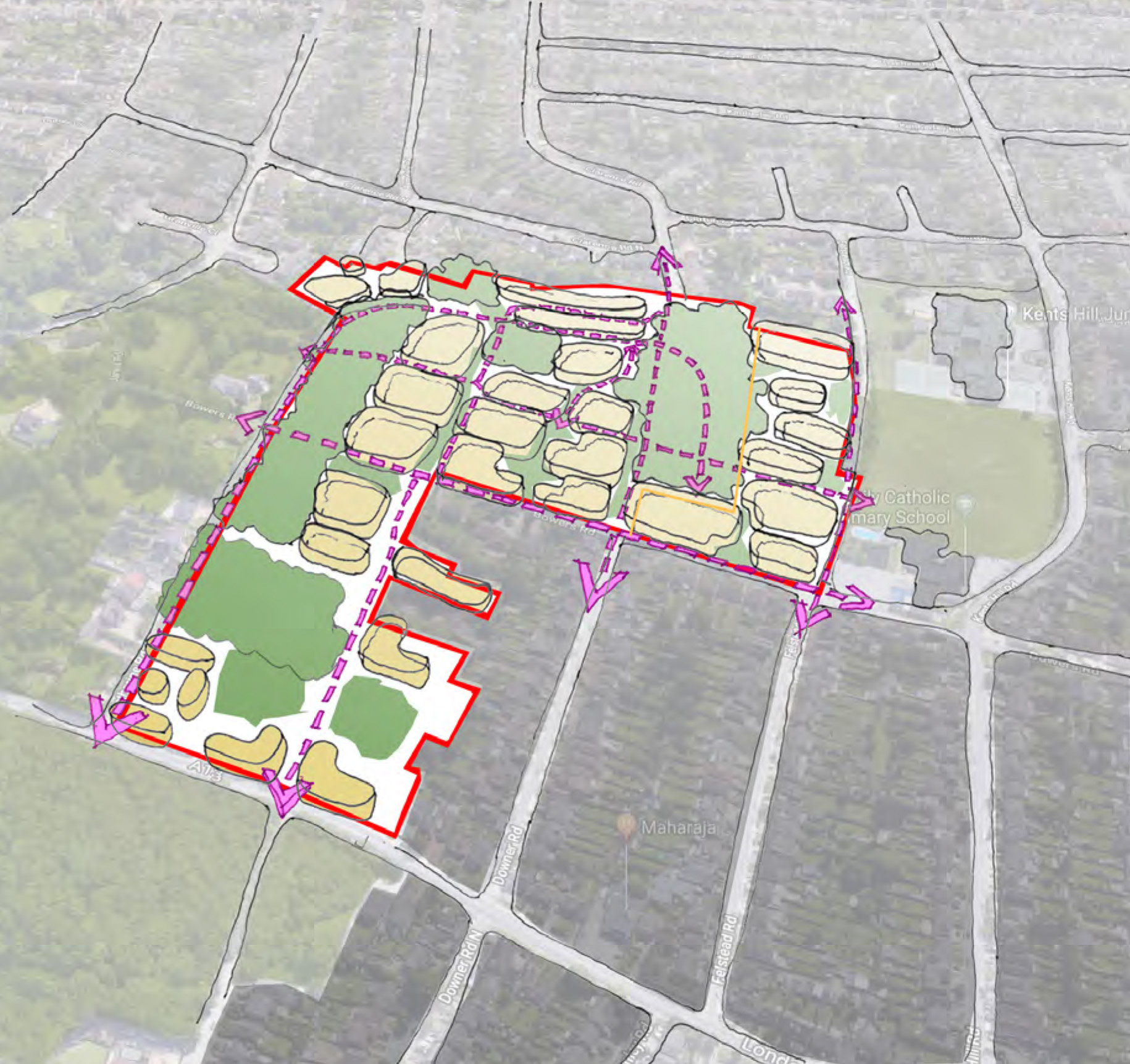Permission Secured at Geron Way, cricklewood for 230 Apartments from The London Borough of Barnet while at stanford eatwell LLP.
At Cadenza, we are very focused on securing planning permissions for residential Developers. Jason Yates' unique skill set of Masterplanning and Architecture, allied to a good planning policy knowledge means that he is able to quickly work out a design which provides the maximum value for the site and the maximum chance of securing that all important planning consent.
For small sites, we are able to steer the scheme successfully through the planning process including Pre-application Consultation and planning submission.
For larger schemes, we are able to recommend a consultant team, including a planning consultant who together can ensure the more complex planning process can be successfully negotiated.

MINOR APPLICATIONS: SITES UNDER 0.5ha OR UNDER 10 DWELLINGS

MAJOR APPLICATIONS: SITES OVER 0.5HA OR 10+ DWELLINGS

LARGE SITES 0VER 5HA OR 150 DWELLINGS
wE OFFER THREE stages OF SERVICE relating to the RIBA PLAN Of Work:
stage 0-1 : FEASIBILITY STUDY
This is a scoping exercise and a test for fit for any new site.
We will:
- agree a brief with you
- visit the site to underake an appraisal and take photographs
- research planning policy for the local area
- source an Ordinance Survey Plan
- provide a sketch siteplan as proposed together with
- an accommodation schedule showing the dwelling mix, dwelling net sales areas, parking and gross internal areas for other proposed uses.
This allows a proper viability appraisal to be undertaken for the site, the residual land value, and development costs to be calculated .
SERVICE example FEE (exclusive of vat)
under 0.5HA/10 dwellings over 0.5HA/10 dwellings Over 35 dwellings
(up to 75 dwellings (supplied developer housetypes)
0/01 feasibility £2000 £3000 £15 per dwelling.
stage 2: Pre-application Consultation
Very often it is constructive to seek the local planning authority's view on a scheme before formally submitting an application. This saves time at planning application stage, allows potential issues to flagged up early, and scopes out any technical reports that are likely to be required.
We will:
- Recommend a consultant to undertake a full topographical survey of the site.
- Suggest other consultant appointments if appropriate at this stage
- Research and present planning policy, historic mapping, and site context photography
- Provide an analysis of the site opportunities and constraints
- Provide a design concept sketches
- Provide proposed 3D sketch views
- Provide a detailed proposed siteplan and accommodation schedule.
- Provide an Indicative elevation
- Combine all the above into an annotated stage 2 Pre-Application Report.
- Present the report at a Pre-Application meeting with the Local Planning Authority.
- Analyse Pre-application Feedback from the Local Planning Authority and advise you accordingly.
SERVICE example FEE (exclusive of vat)
under 0.5HA/10 dwellings over 0.5HA/10 dwellings Over 35 dwellings
(up to 75 dwellings) (supplied developer dwellings)
02 pre-application £4000 £6000 £150 per dwelling.
(Note: Feasibility Fee must also be included)
stage 3: planning application
Planning Permission is vitally important for any residential/masterplanning scheme. It raises the level of the land value, and gives permission for development to occur subject to Planning Obligations, discharge of pre-commencement planning conditions and building regulations consent.
The planning system in England is complex and under constant review and we keep up to date with every change before it occurs. For your site we will:
- Recommend appointments for a full consultant team (this will vary in size, depending on the scheme) .
- Complete all the steps in stage 2 (except for the Pre-application meeting and feedback) if these have not been already undertaken.
- Revise the design if required according to outputs from stage 2 (including Pre-application feedback).
- Provide a spatially coordinated design including a detailed siteplan, general arrangement plans, sections and elevations and streetscene elevations.
- Audit the scheme with the consultant team in the light of planning policy and the relevant section of the building regulation approved documents that are applicable to the spatial coordination of the scheme.
- Liaise with the consultant team over the relevant technical reports and surveys, and feed these back into the design
- Advise on public consultation and attend a public exhibition if one is required.
- Compile, write and annotate a full Design and Access Statement Document to include site context, planning policy, planning history, historic context, opportunities & constraints, design concept sketches, use, amount, access, landscape, appearance and scale analyses.
- Submit the planning application, monitor progress and manage communications with the Planning Officer if the design is for a minor application.
- Issue Architectural planning documentation to the planning consultant if the design is for a major application.
- Provide additional/revised architectural information as required by the planning process or recommend actions to be undertaken by other consultants.
SERVICE example FEE (exclusive of vat)
under 0.5HA/10 dwellings over 0.5HA/10 dwellings Over 35 dwellings
(up to 75 dwellings) (supplied developer dwellings)
0/01 feasibility £2000 £3000 £15 per dwelling.
02 pre-application + £4000 + £6000 +£150 per dwelling.
03 planning application + £1000 per dwelling +£450 per dwelling +£250 per dwelling.
or 100sq.m. of G.I.A. or 100sq.m. of G.I.A.
Should you wish to commission us for a scheme of over 75 dwellings, please get in touch.