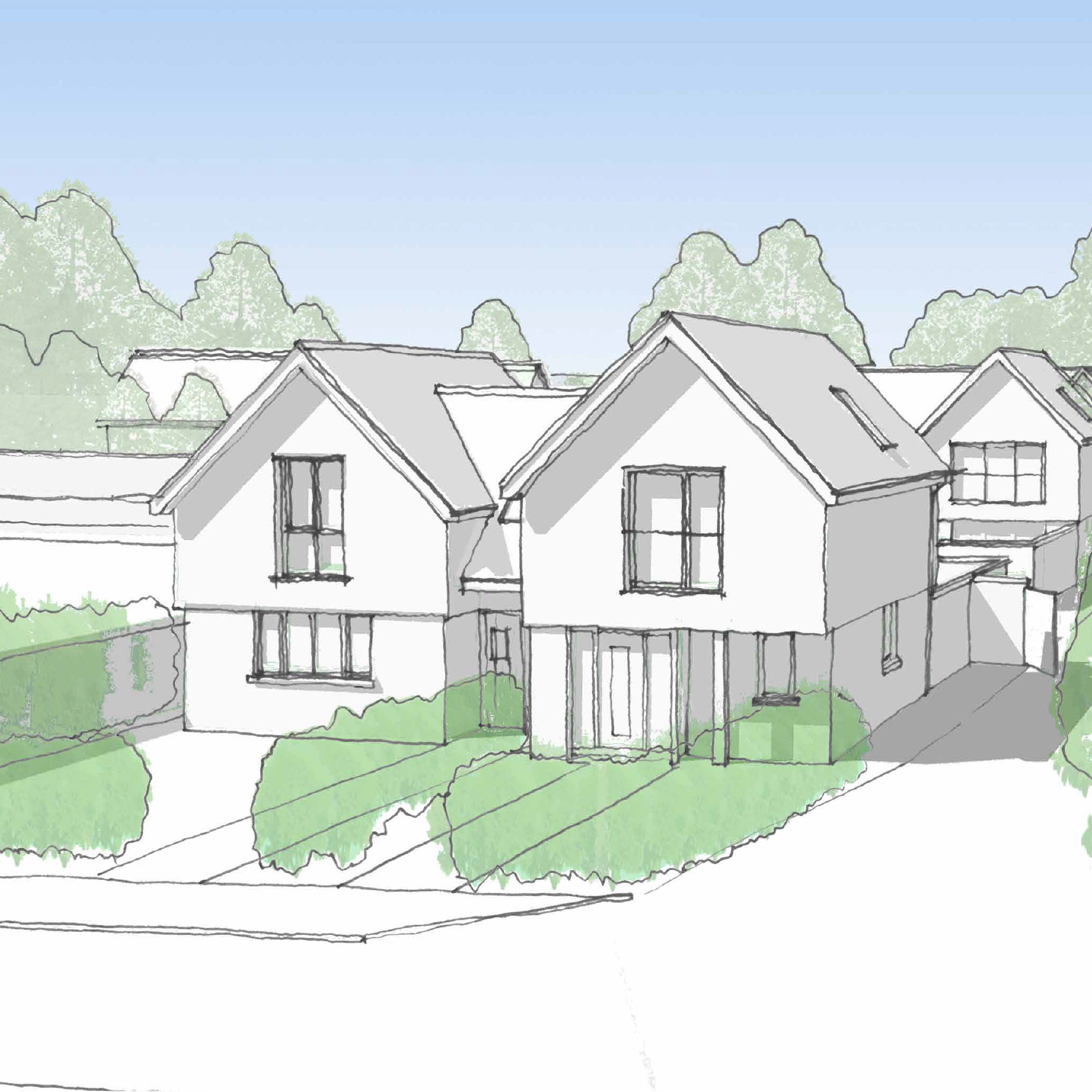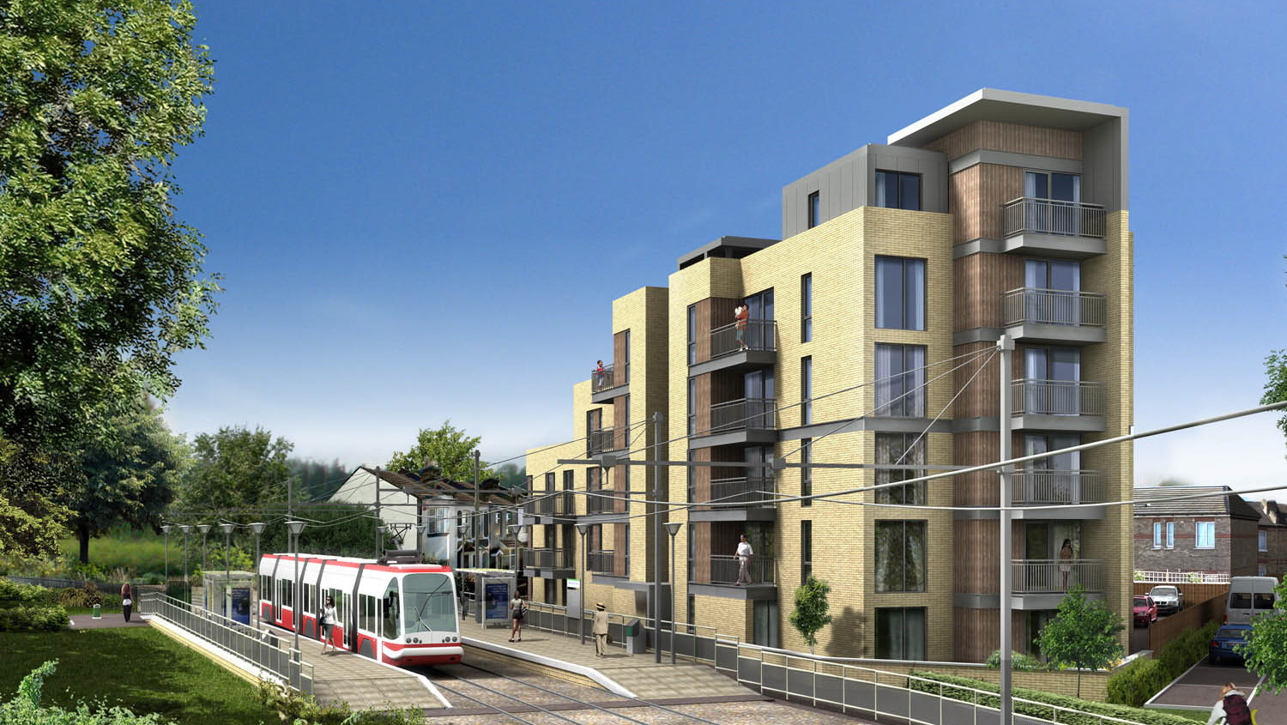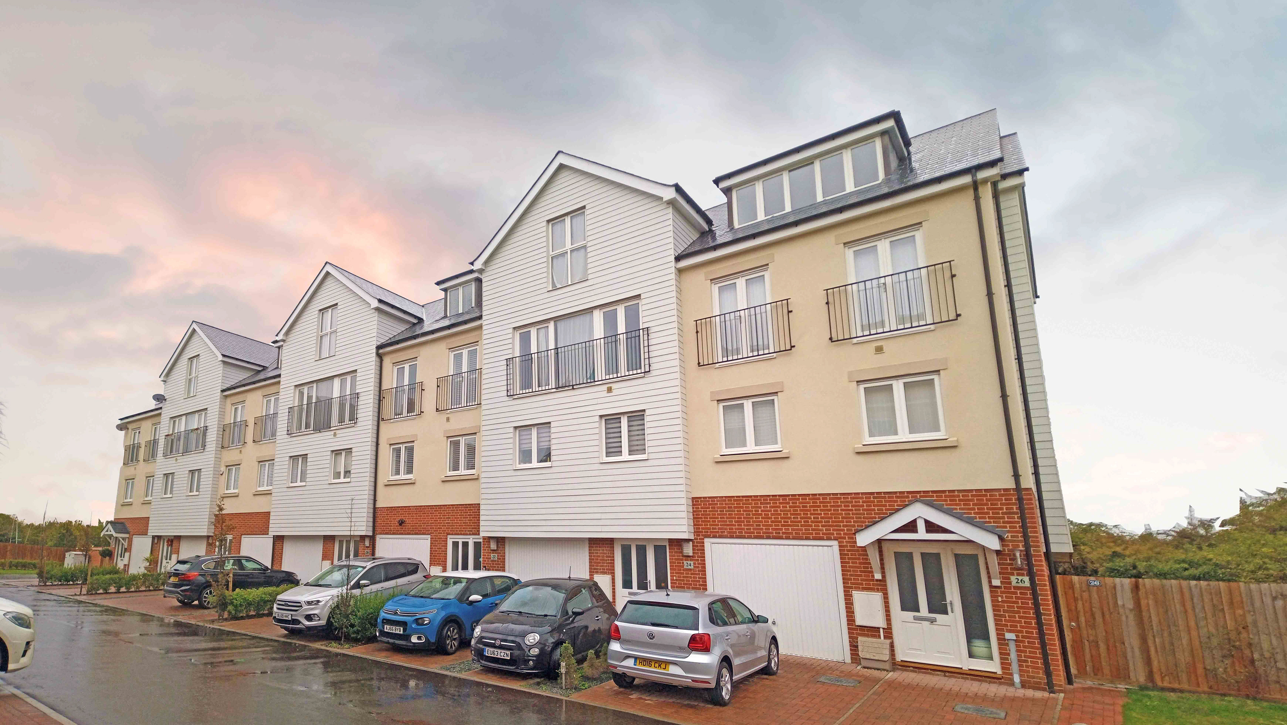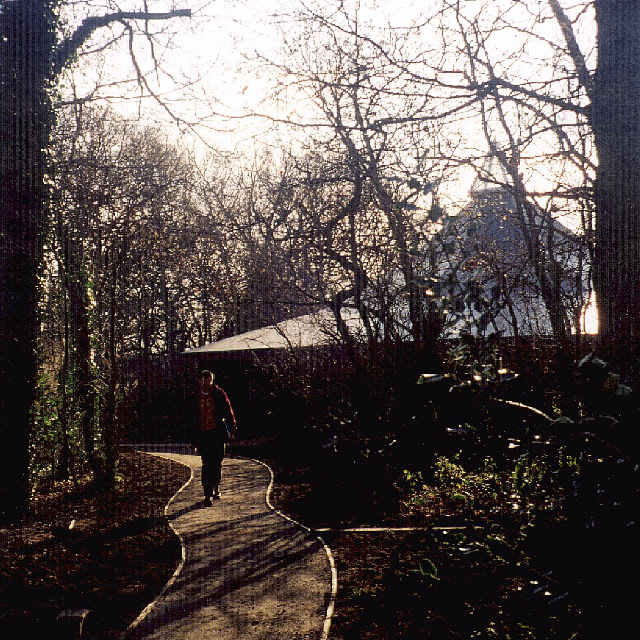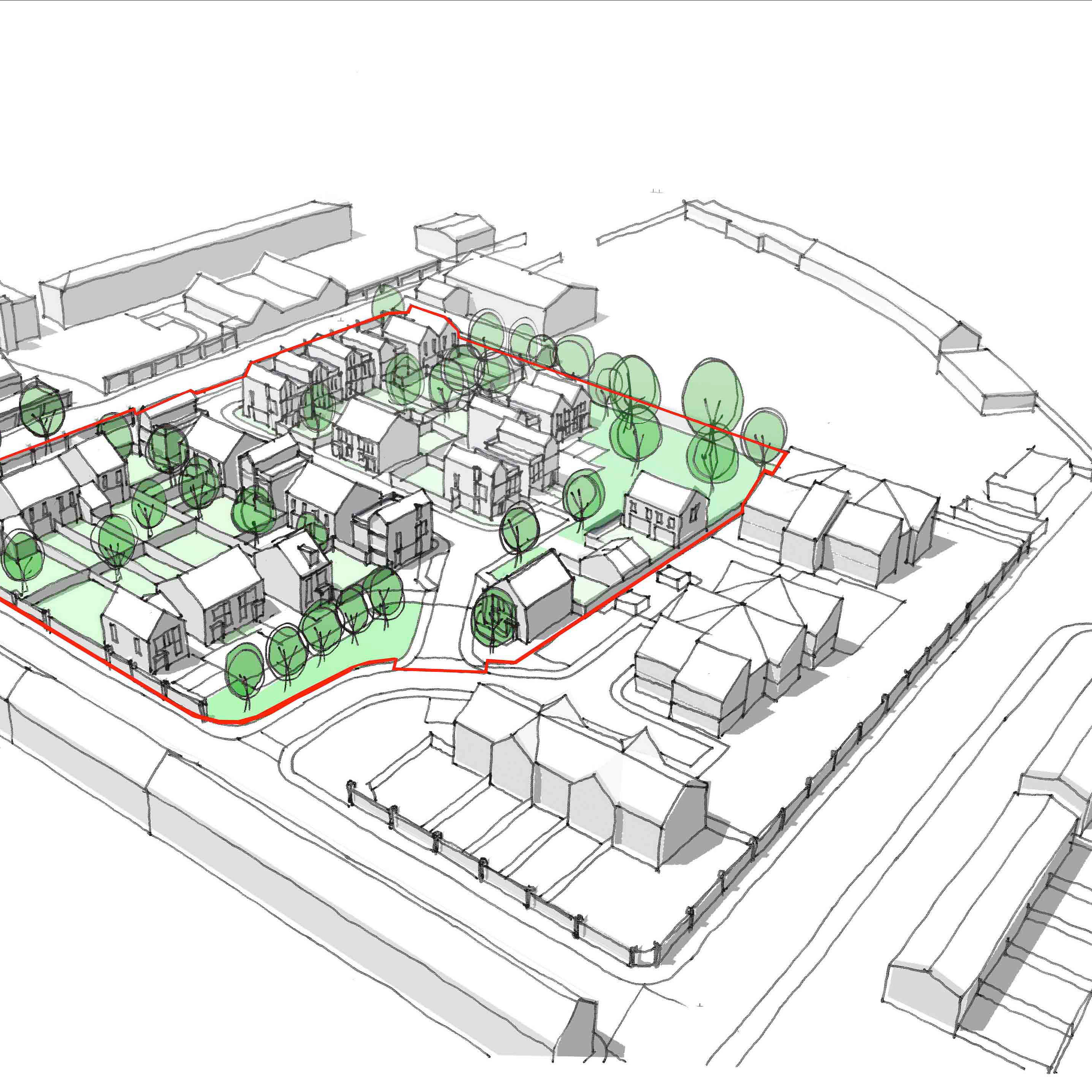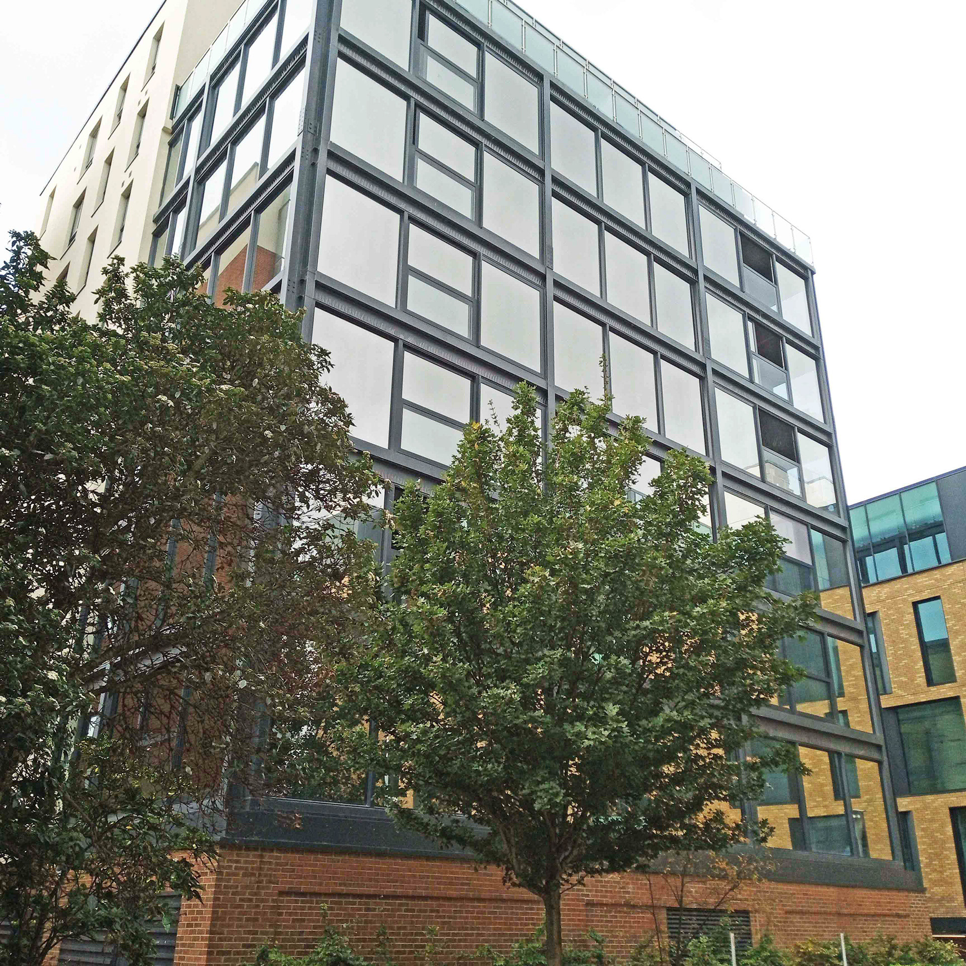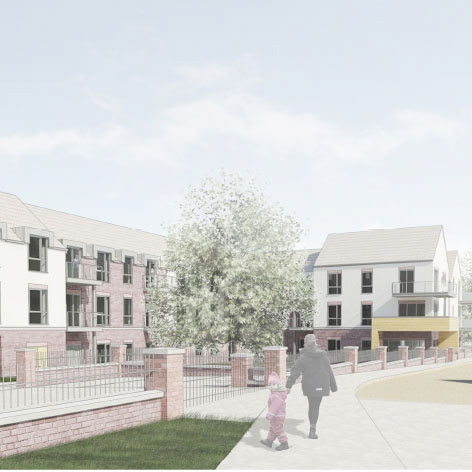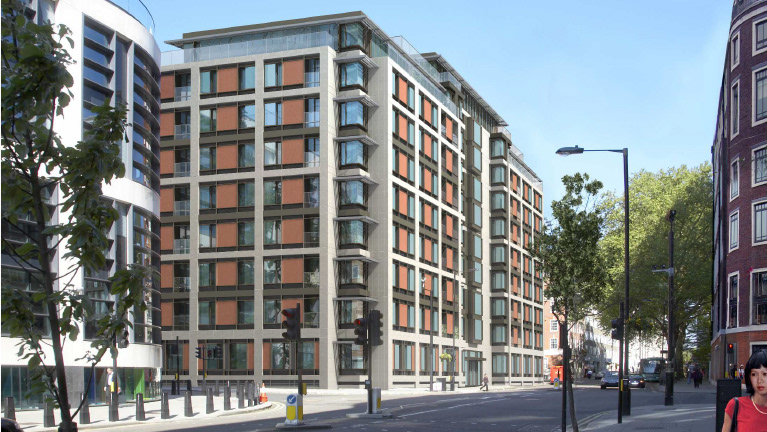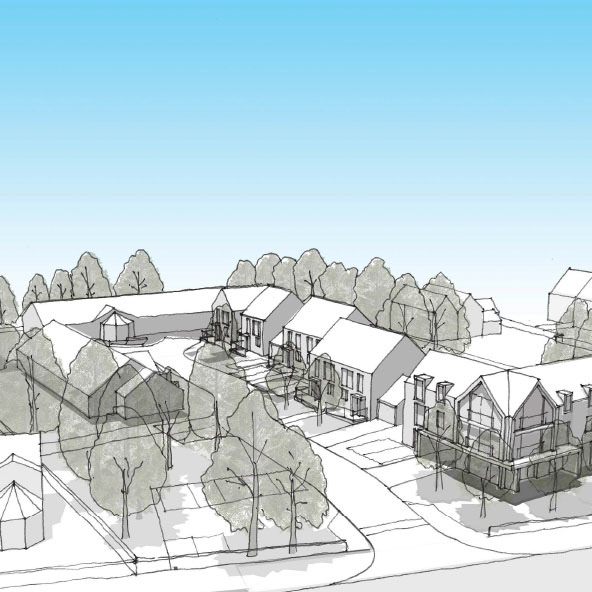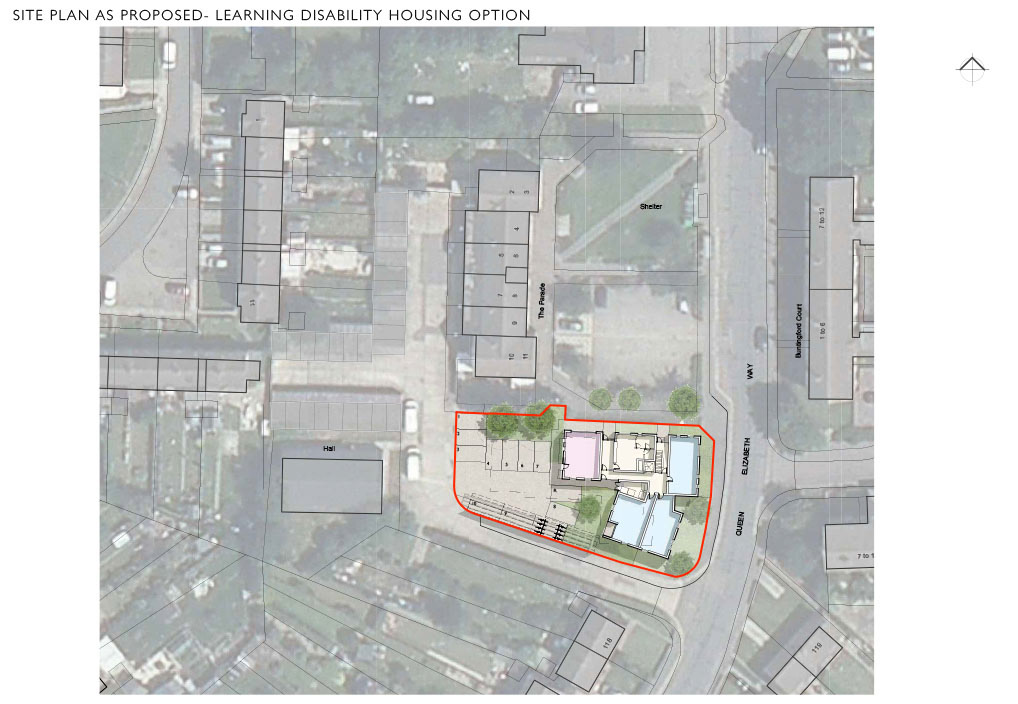
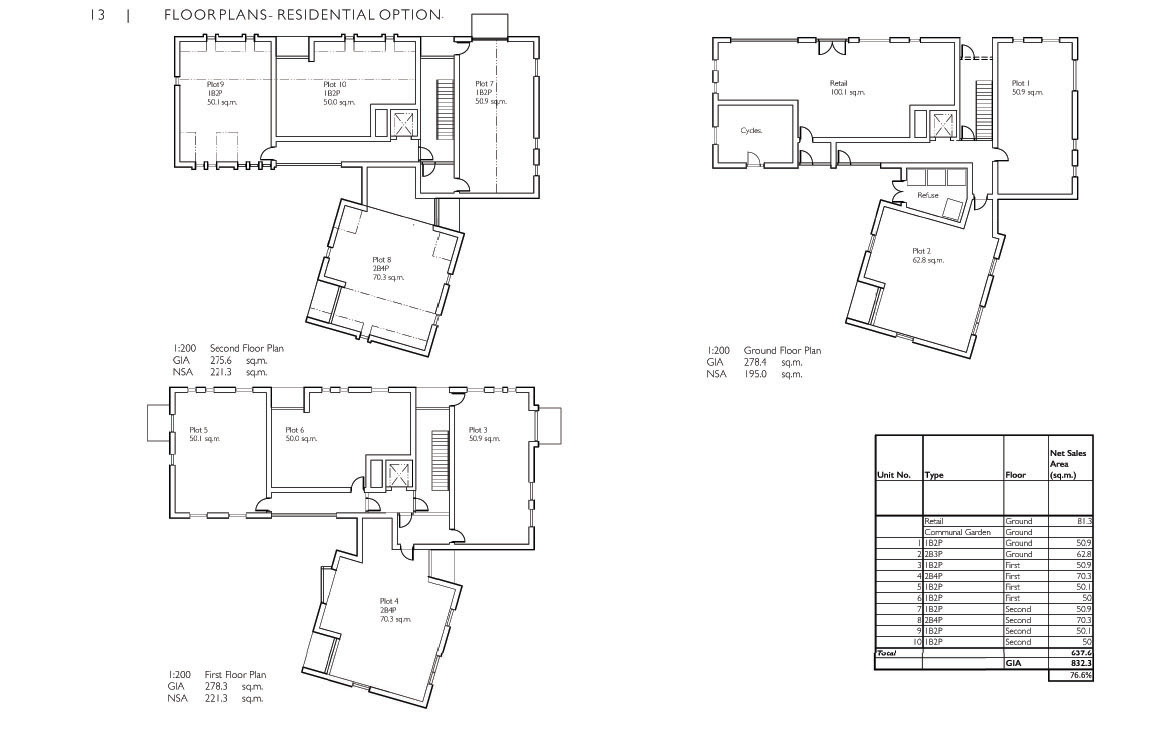
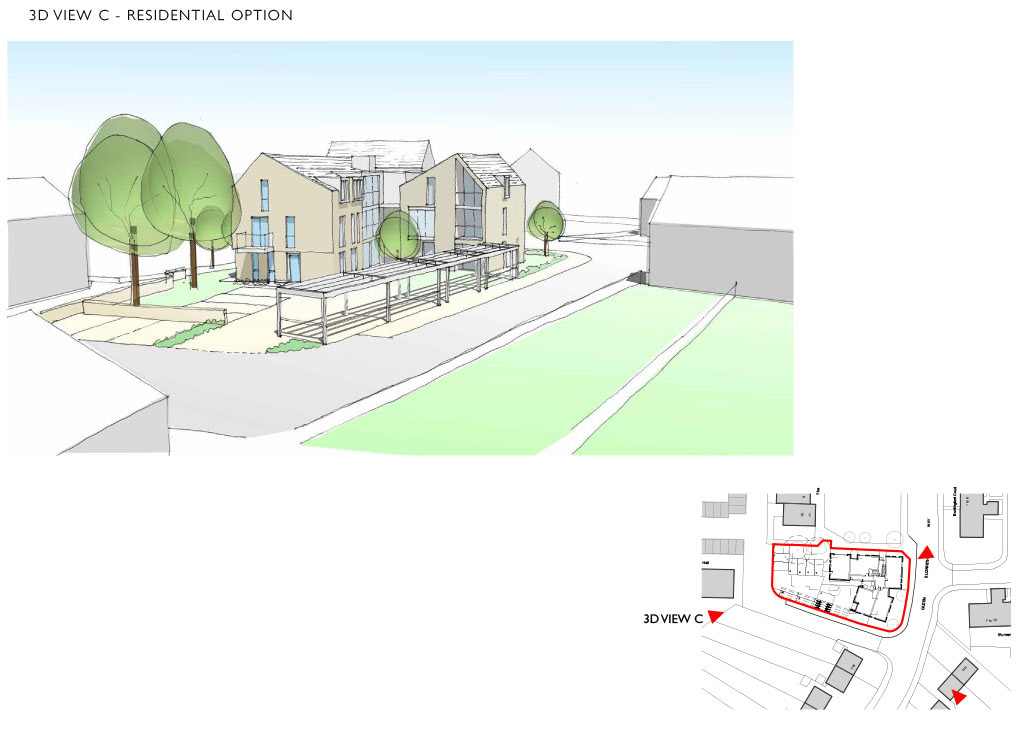
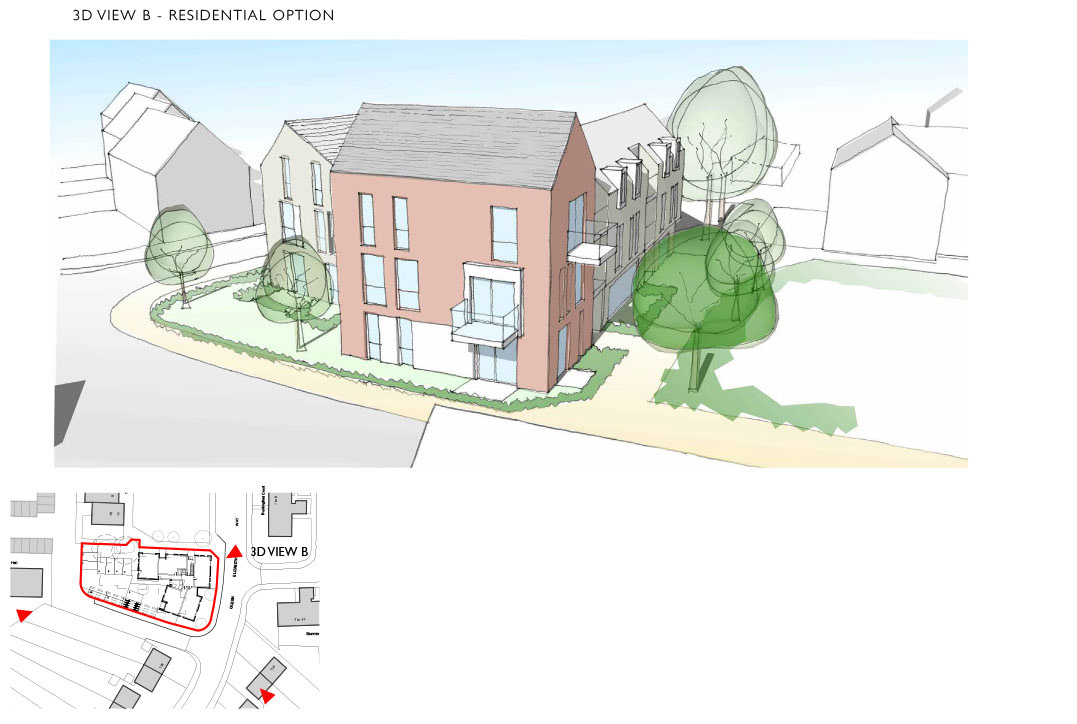
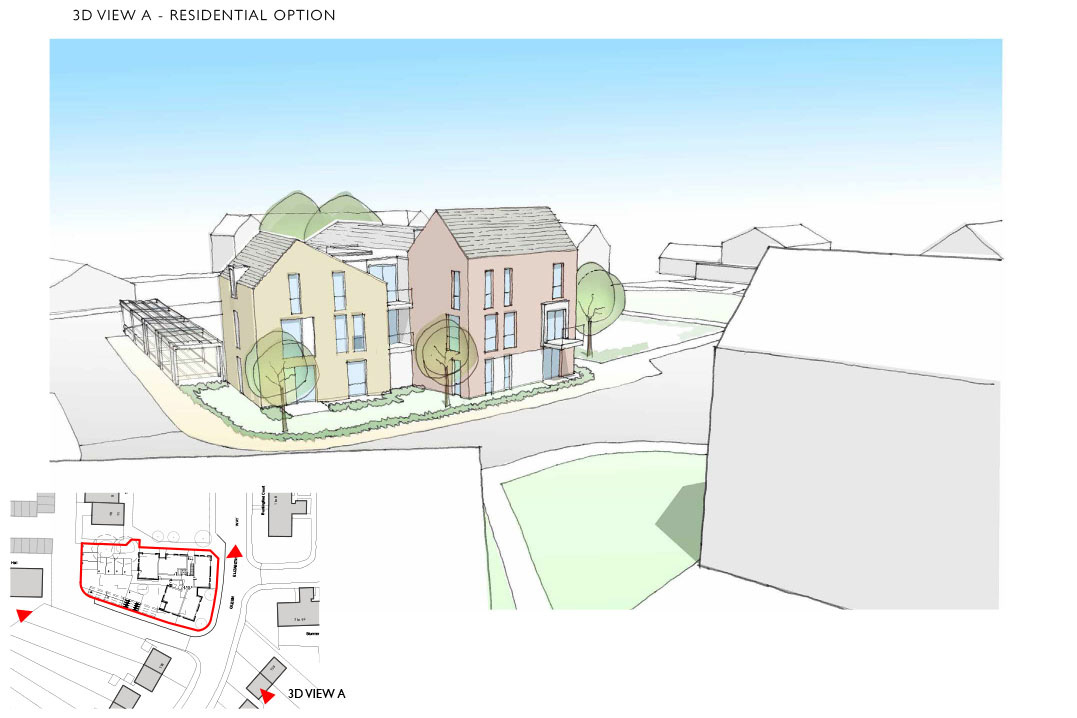
A successful pre-application consultation with Colchester District Council while working at Robert Hutson Architects, for 10 new apartments with retail below on the site of a former health clinic in a local neighbourhood area in south Colchester.
The site is opposite three- storey apartment blocks, faces up to a public carpark/square and also needs to address a corner of a private access road adjacent to two-storey housing. It was therefore possible to service the building from behind and provide policy complaint parking hidden behind a planted trellis away from the street.
The design approach taken was to split the building up into three distinct masses addressing each part of the site and turning the two public corner. The ground floor elevation facing the square was the most appropriate location for the retail unit.
The feasibility study also included for a very similar scheme featuring 13 Learning Disability Apartments and staff accommodation.
