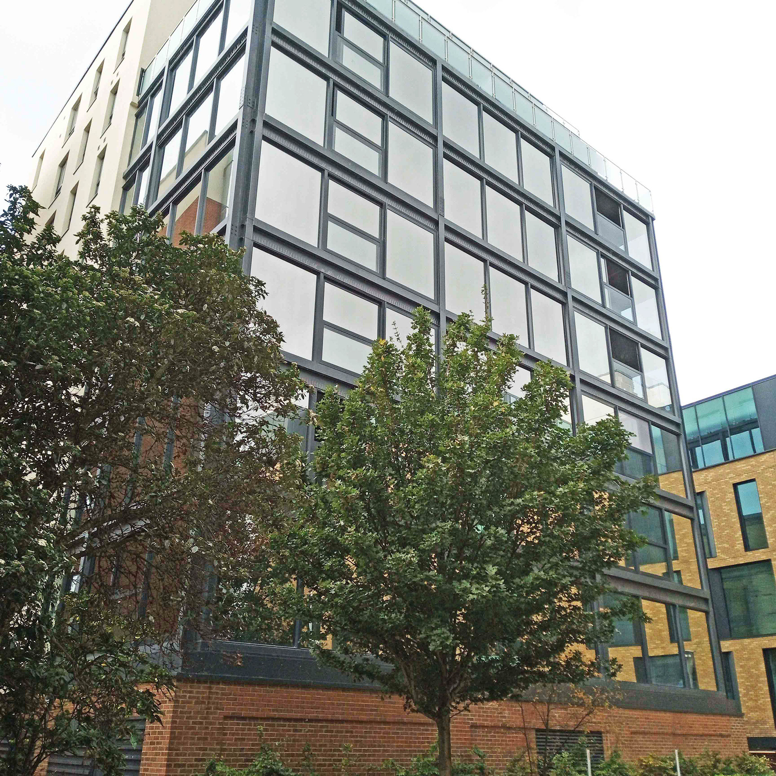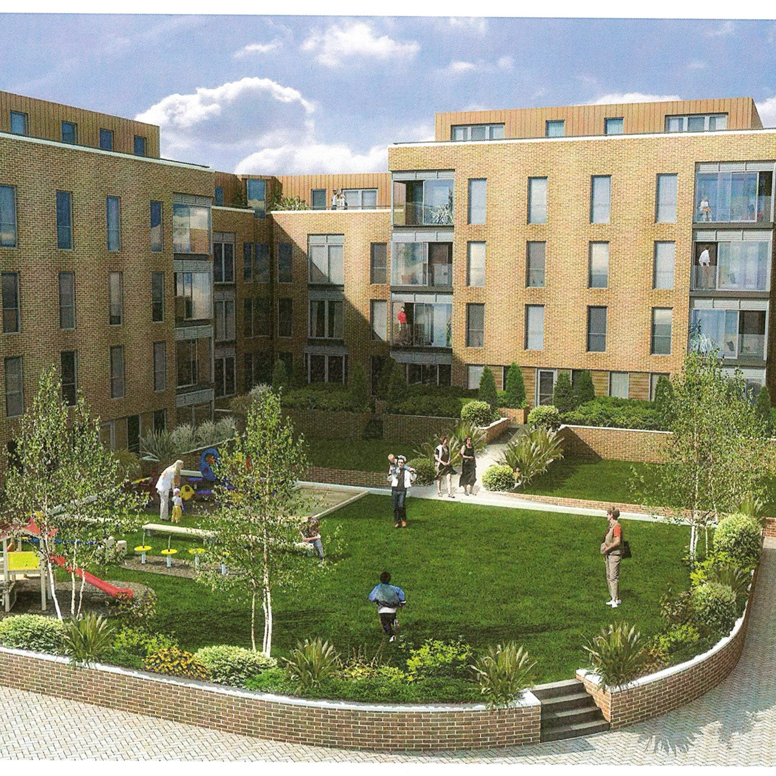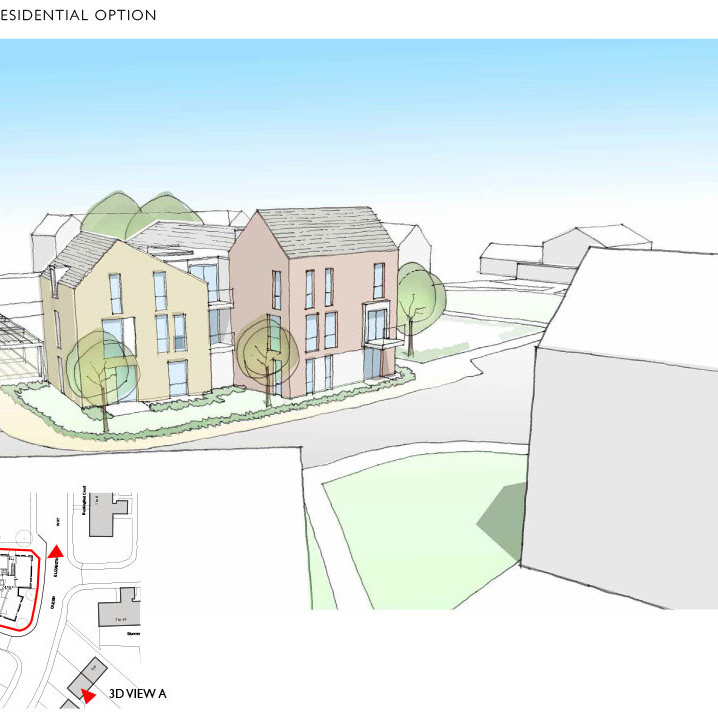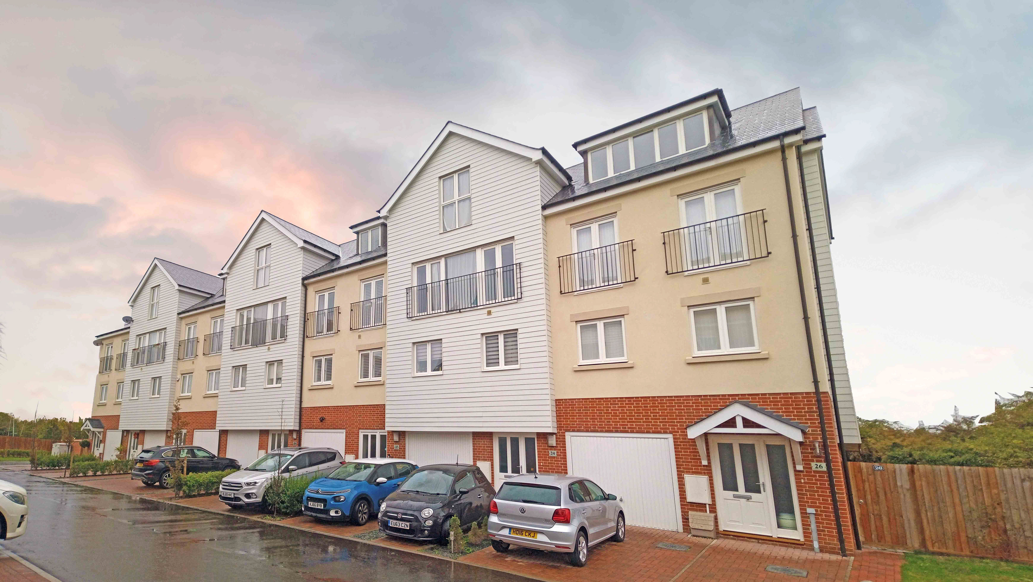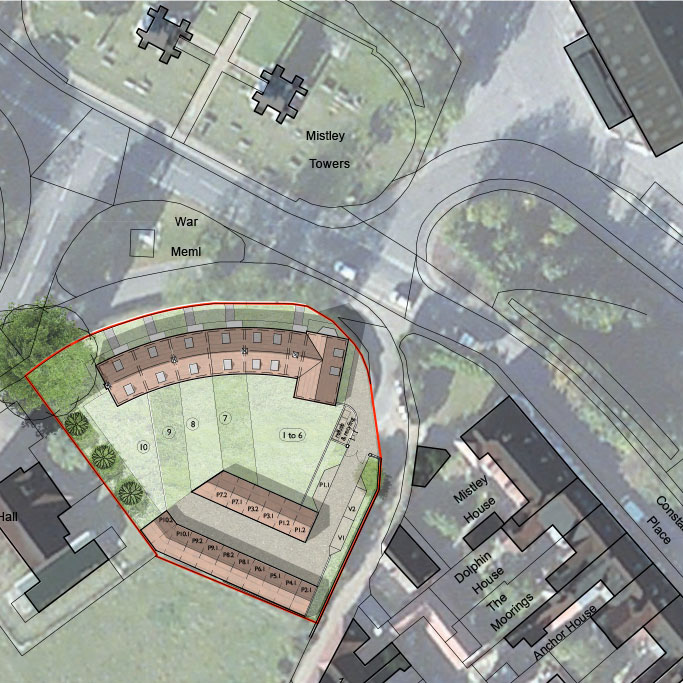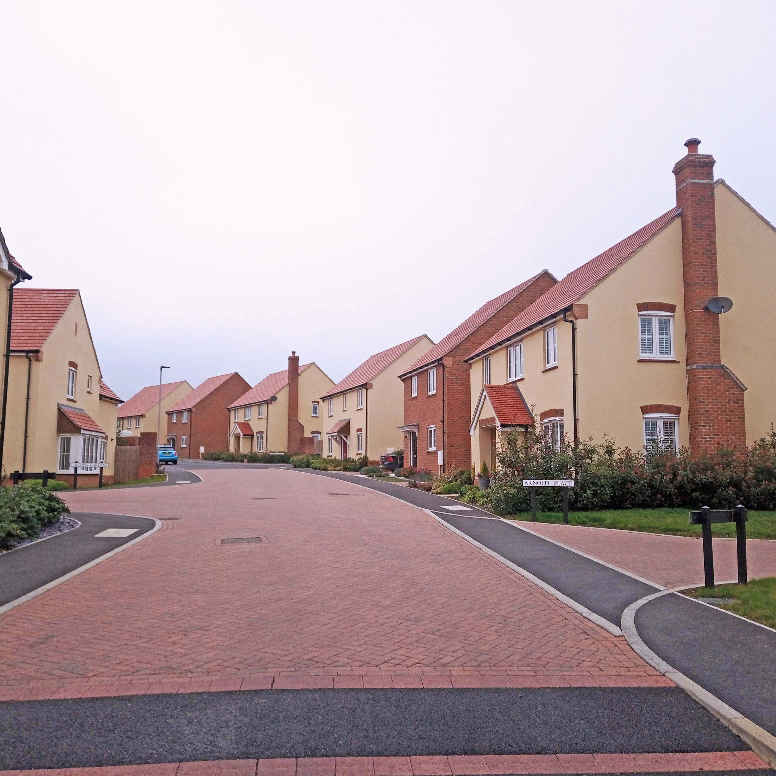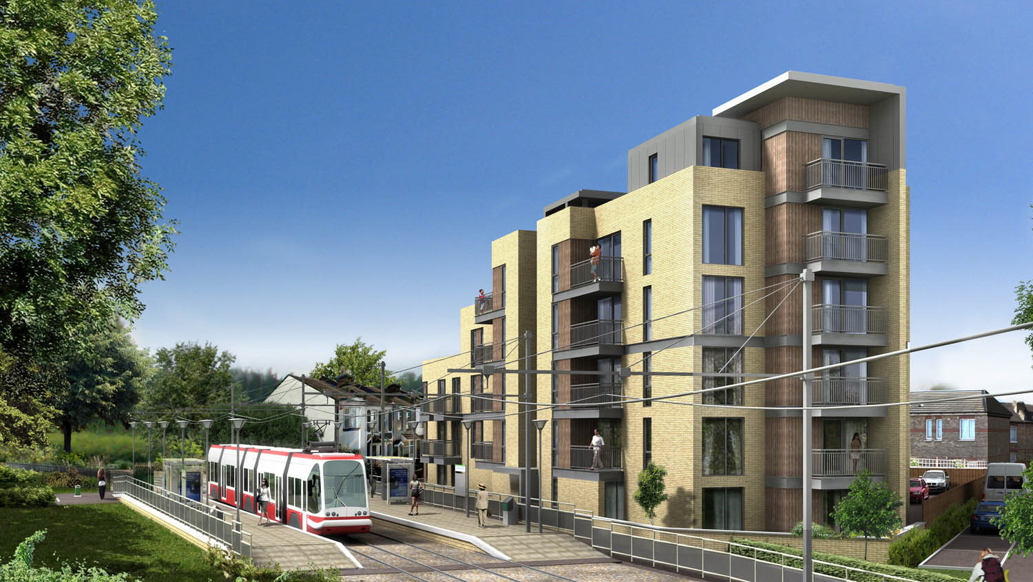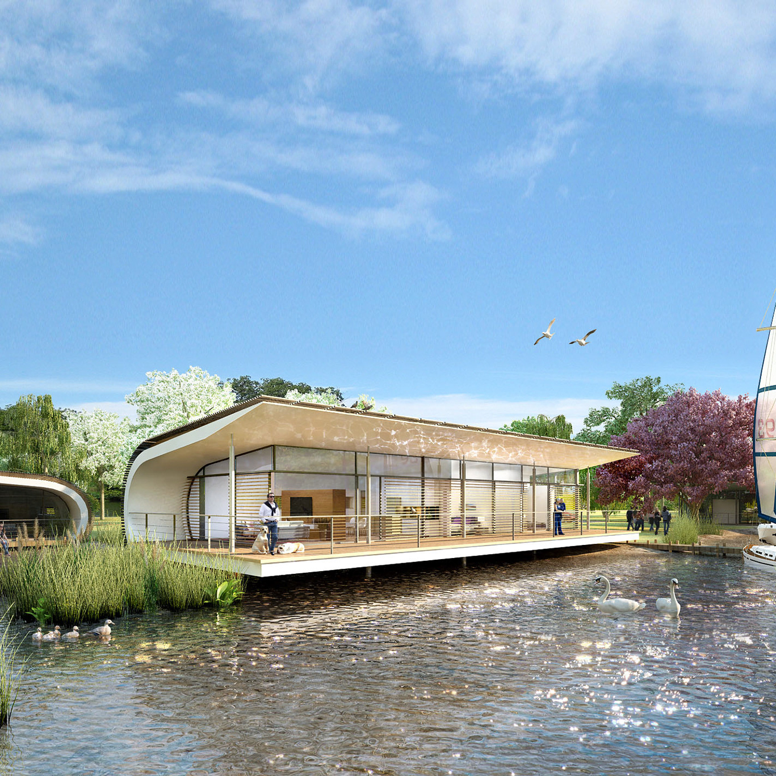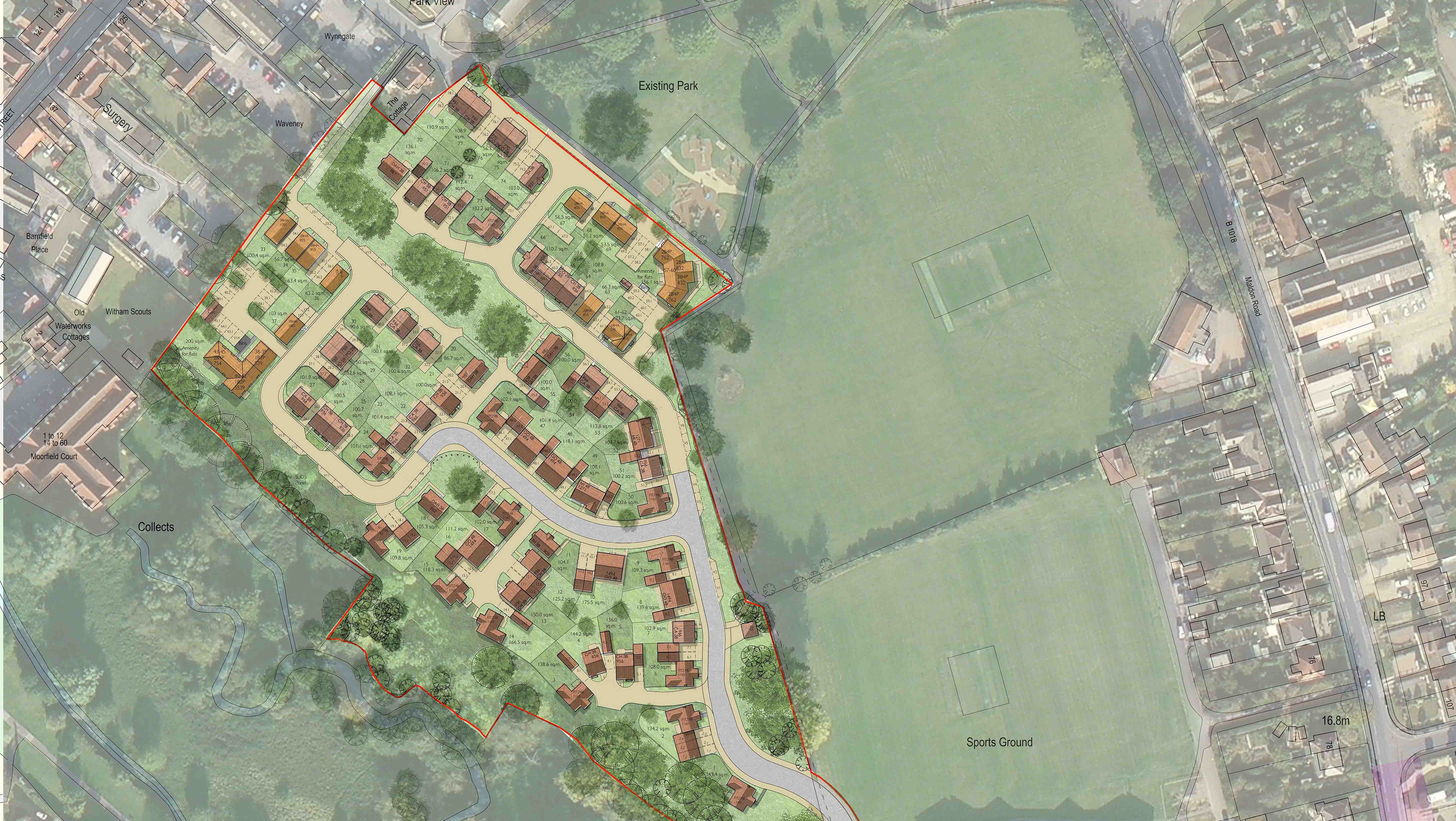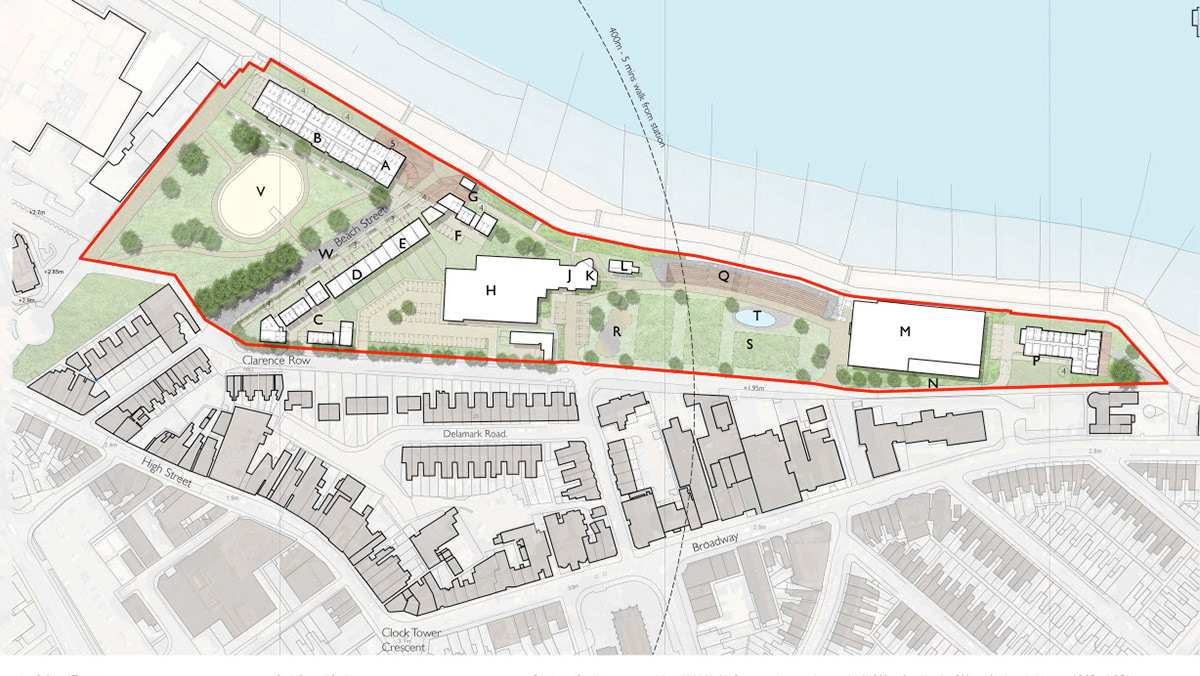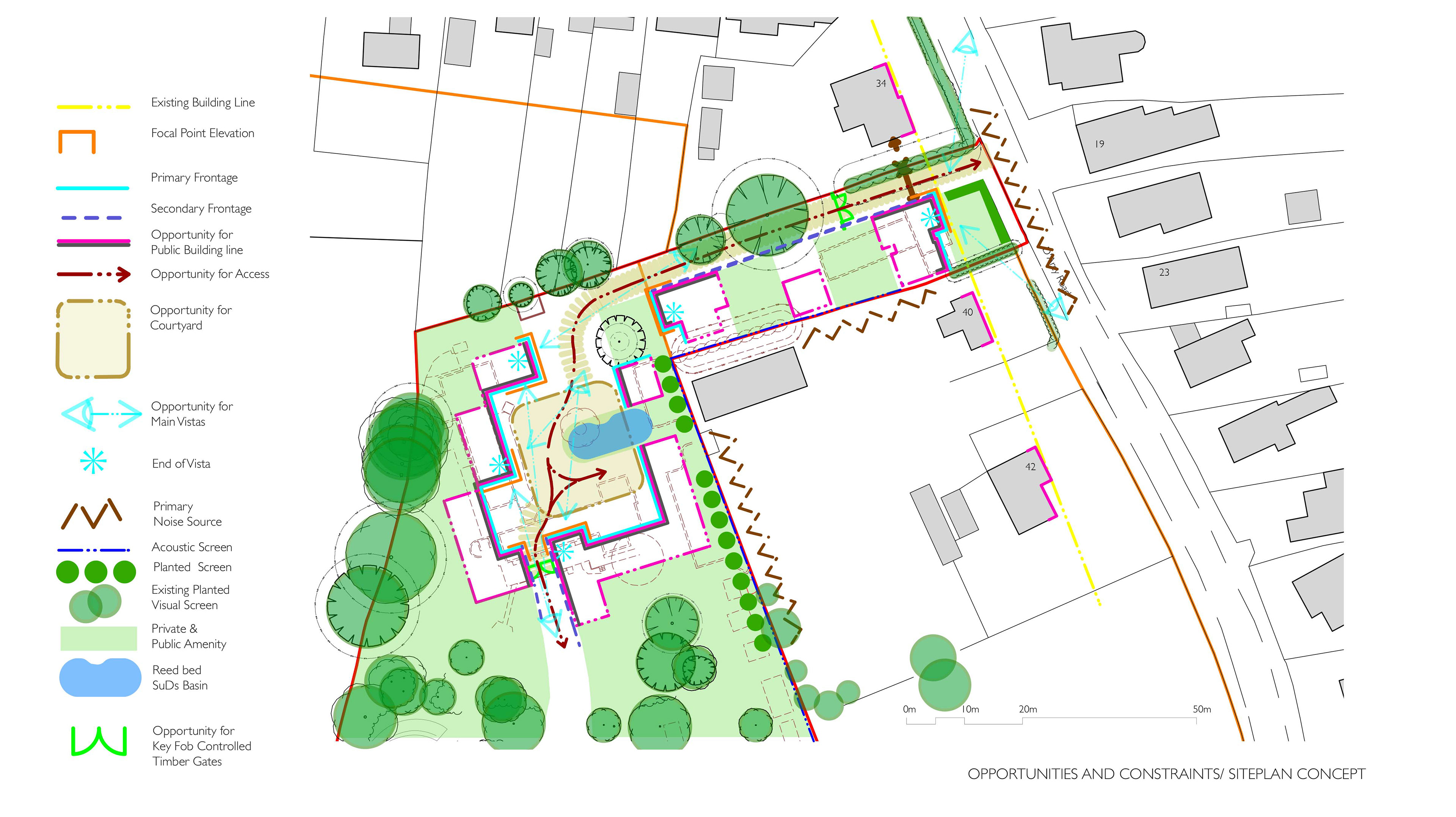
Proposed on the site of an existing care home in Tolleshunt D’Arcy near Tiptree, this is a scheme of eight houses, including a pair of semi-detached dwellings fronting D’Arcy Road and an access to six detached houses arranged in a courtyard, prepared while working at Robert Hutson Architects
AERIAL VIEW OF COURTYARD FROM THE SOUTH
Although the site is brownfield, it is partly outside the village settlement boundary. It has therefore been important to prove that the proposal is in keeping with the character of the area, and that there is no more built footprint than currently exists.
PROPOSED VIEW FROM D'ARCY ROAD
Developed while at Robert Hutson Architects, this scheme therefore draws on the best of local architecture, locally matched weatherboarding and brickwork and utilising a local vernacular siteplan form of an agricultural courtyard.
The scheme follows a similar built footprint to the existing, is on the same part of the site and follows the exemplary guidance contained in the Maldon District Design Guide. It includes for a policy compliant mix of 5 no. 2bed houses and 3 no. 4 bed houses, all designed to Nationally Described Space Standards and Accessible and Adaptable to Building Regulations Part M4(2).
The larger houses have access to extensive gardens and a large paddock to the south of the site.
SITEPLAN AS PROPOSED
