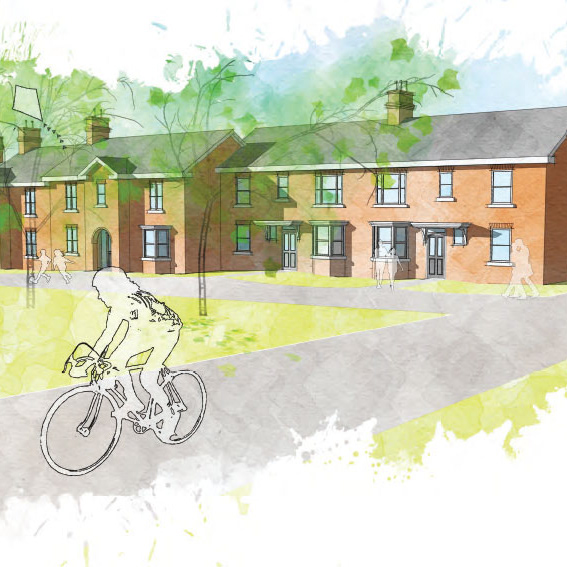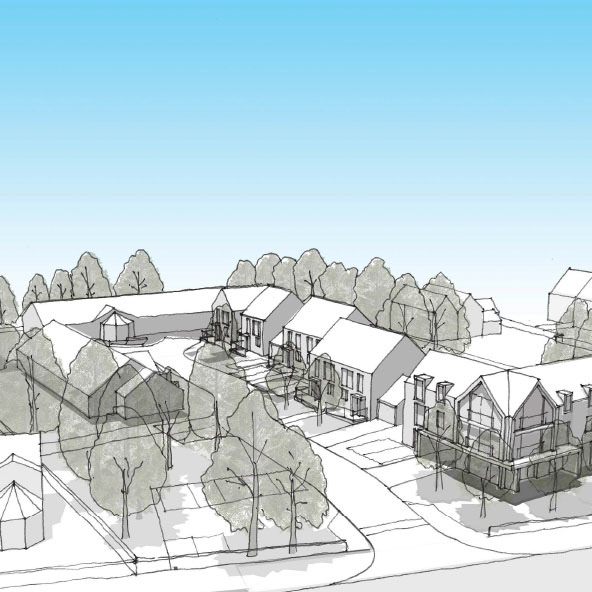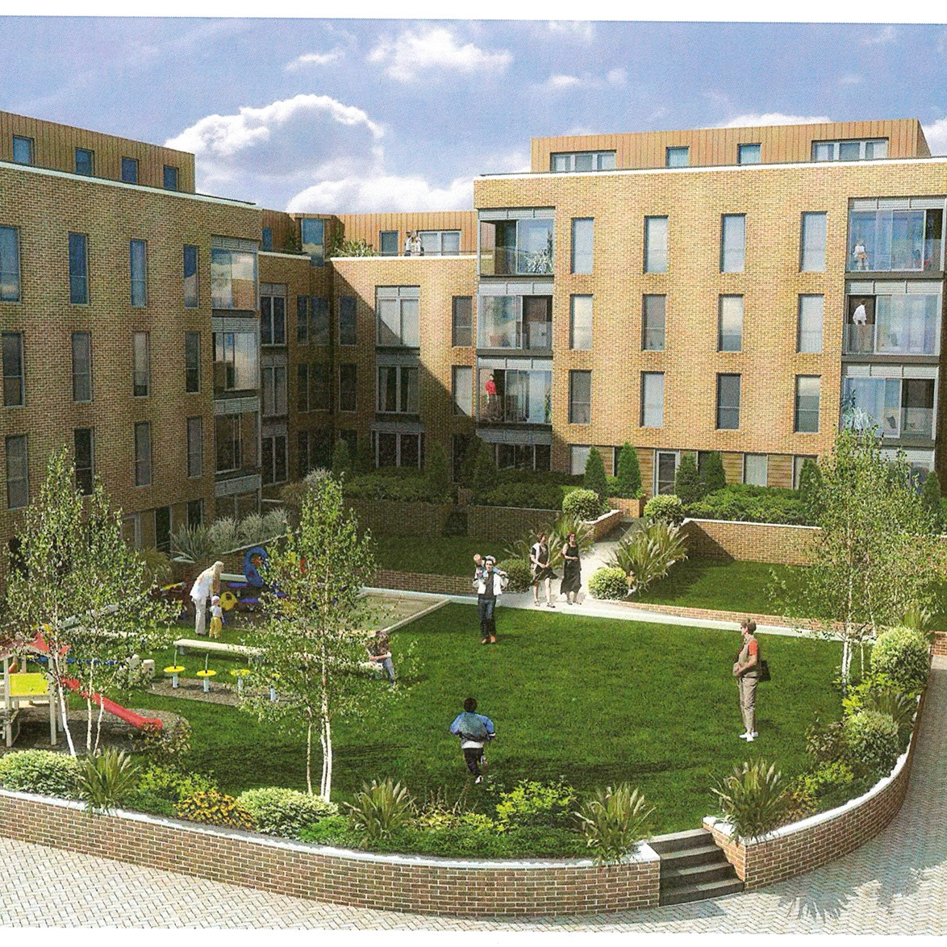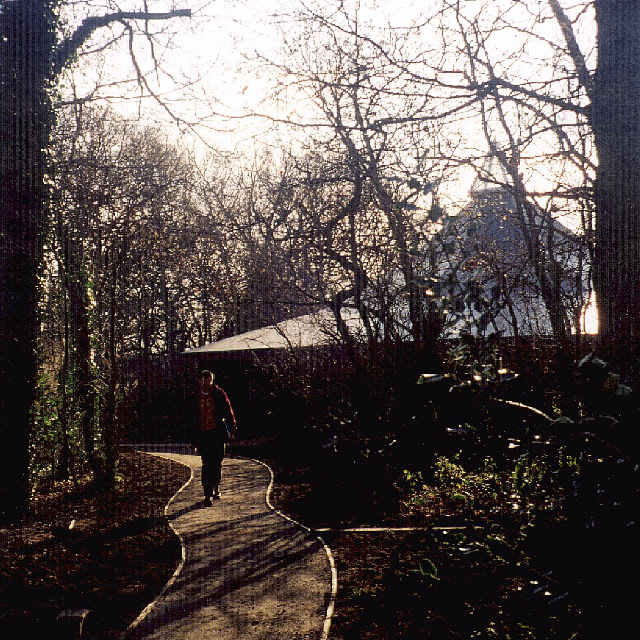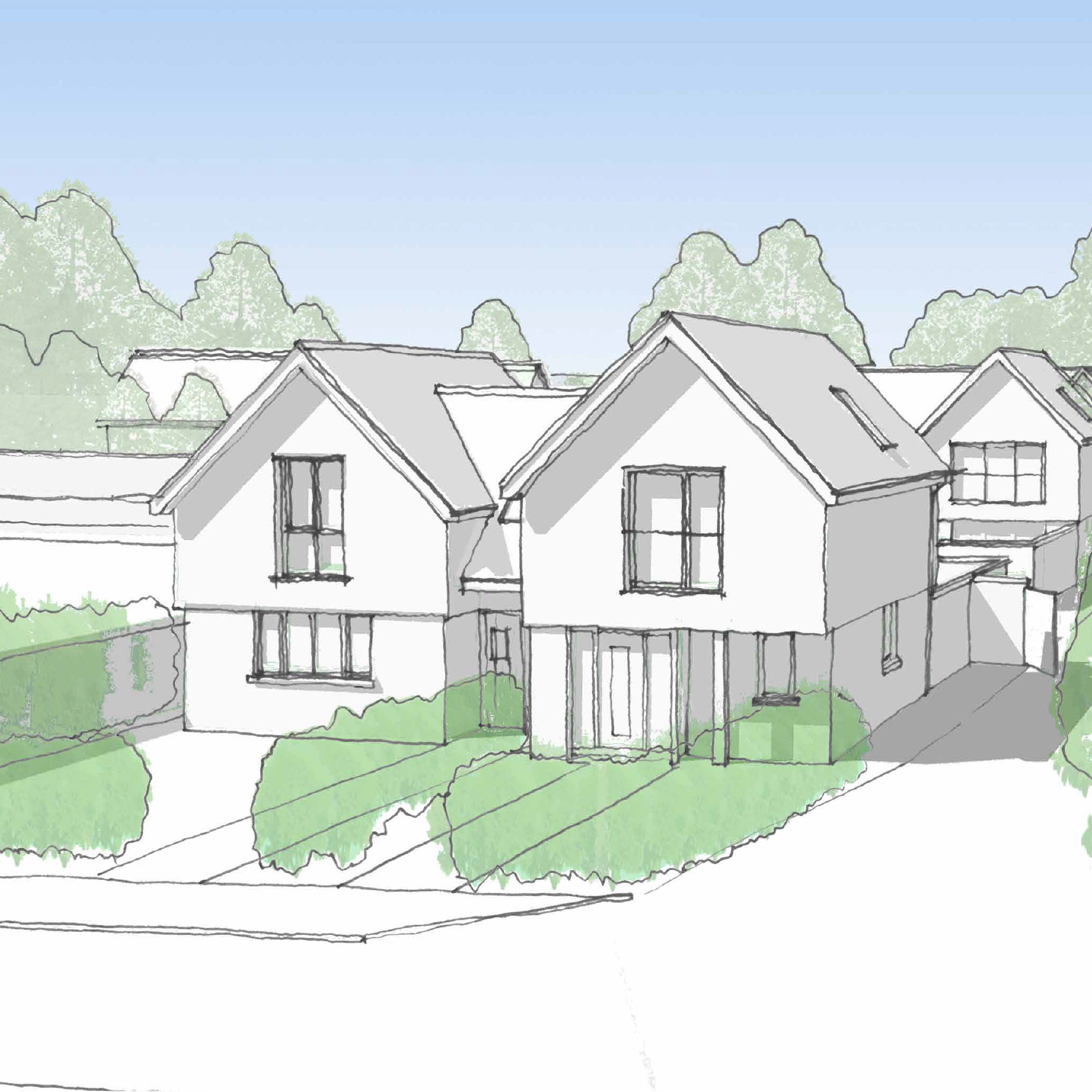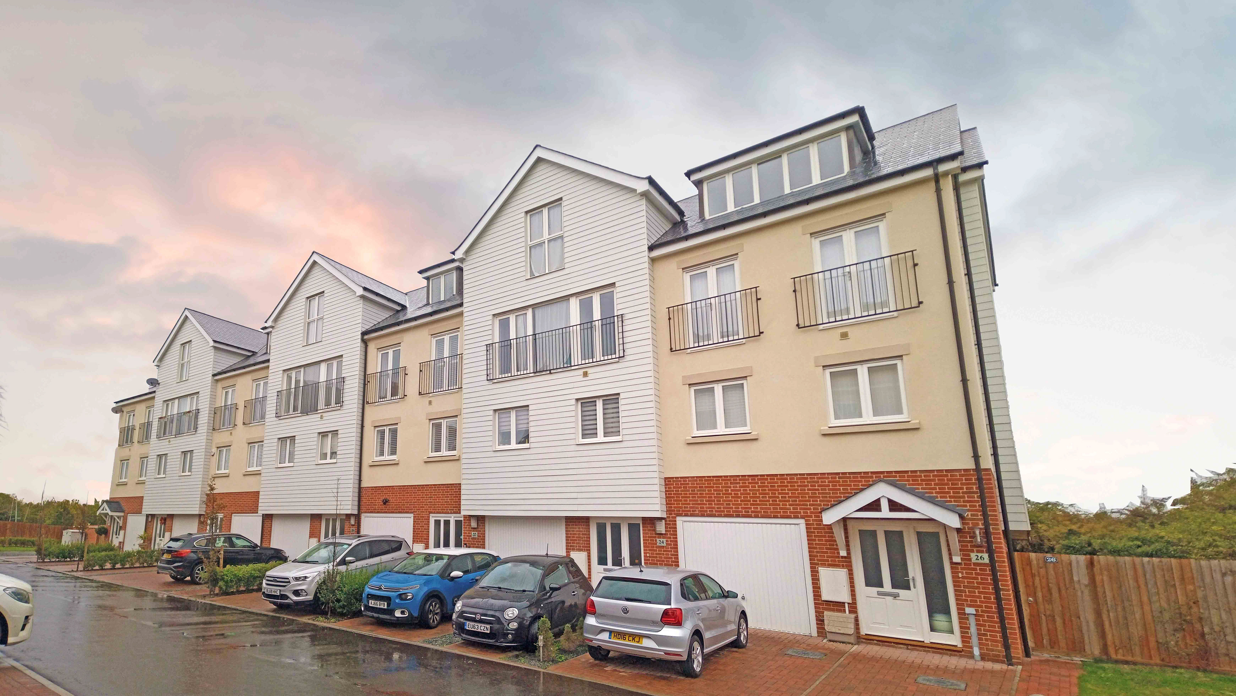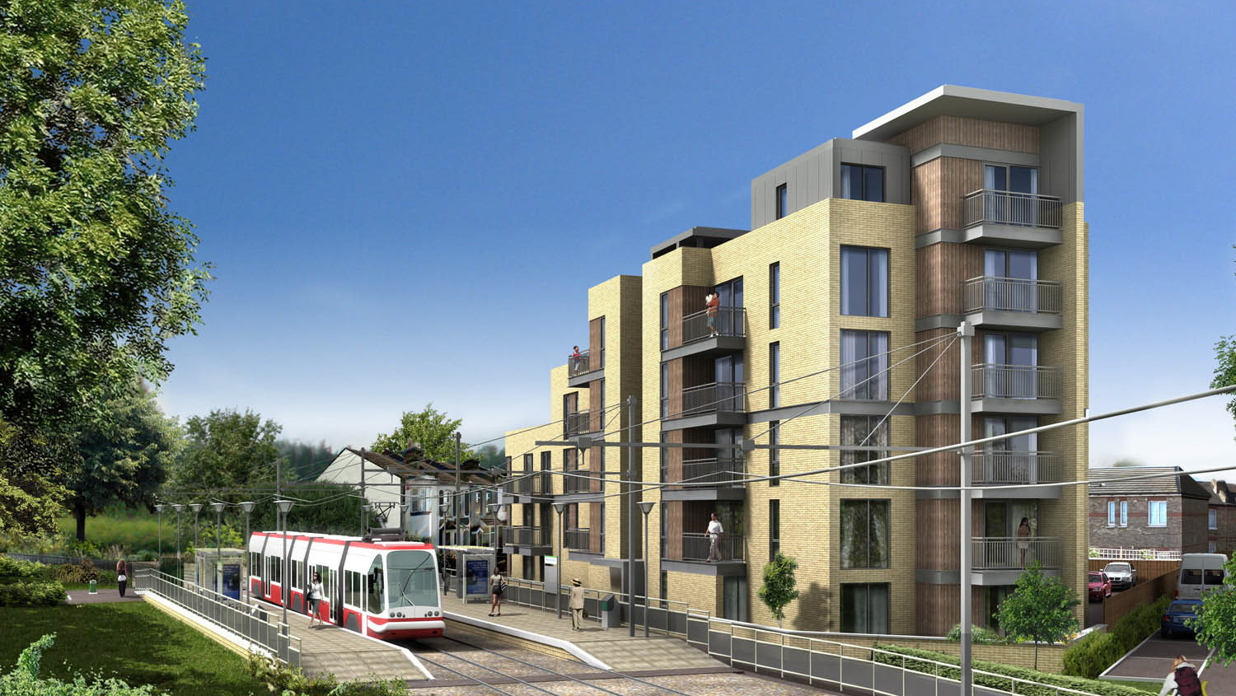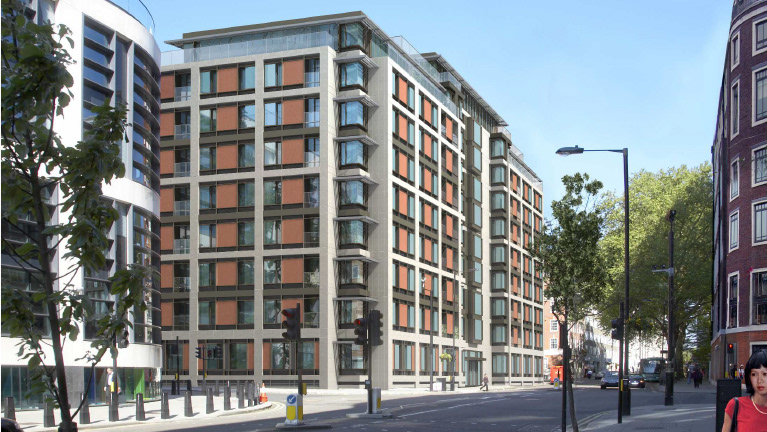the masterplan for 78 dwellings Pivots between the rectilinear geometry of of the Conservation area and an organic arrangement more appropriate to the parkland setting
Full planning permission for 55 private Houses (5no. 2 beds, 30 no. 3beds and 30 no. 4beds) and 30% or 23no affordable dwellings (7no. 1 bed and 7 no. 2bed apartments, 7 x 2bed houses and 7 x 3 bed houses) was achieved on 3.48HA site abutting Witham Town Centre Newland Street Conservation Area, while working at Robert Hutson Architects.
The site is steeply sloping from Witham Town Park to the north to the River Walk, along the River Brain to the south. To the west of the site is a public path which runs alongside Witham Cricket Club. A large house currently occupies the site, and the land, which includes a number of mature trees is not accessible to the public.
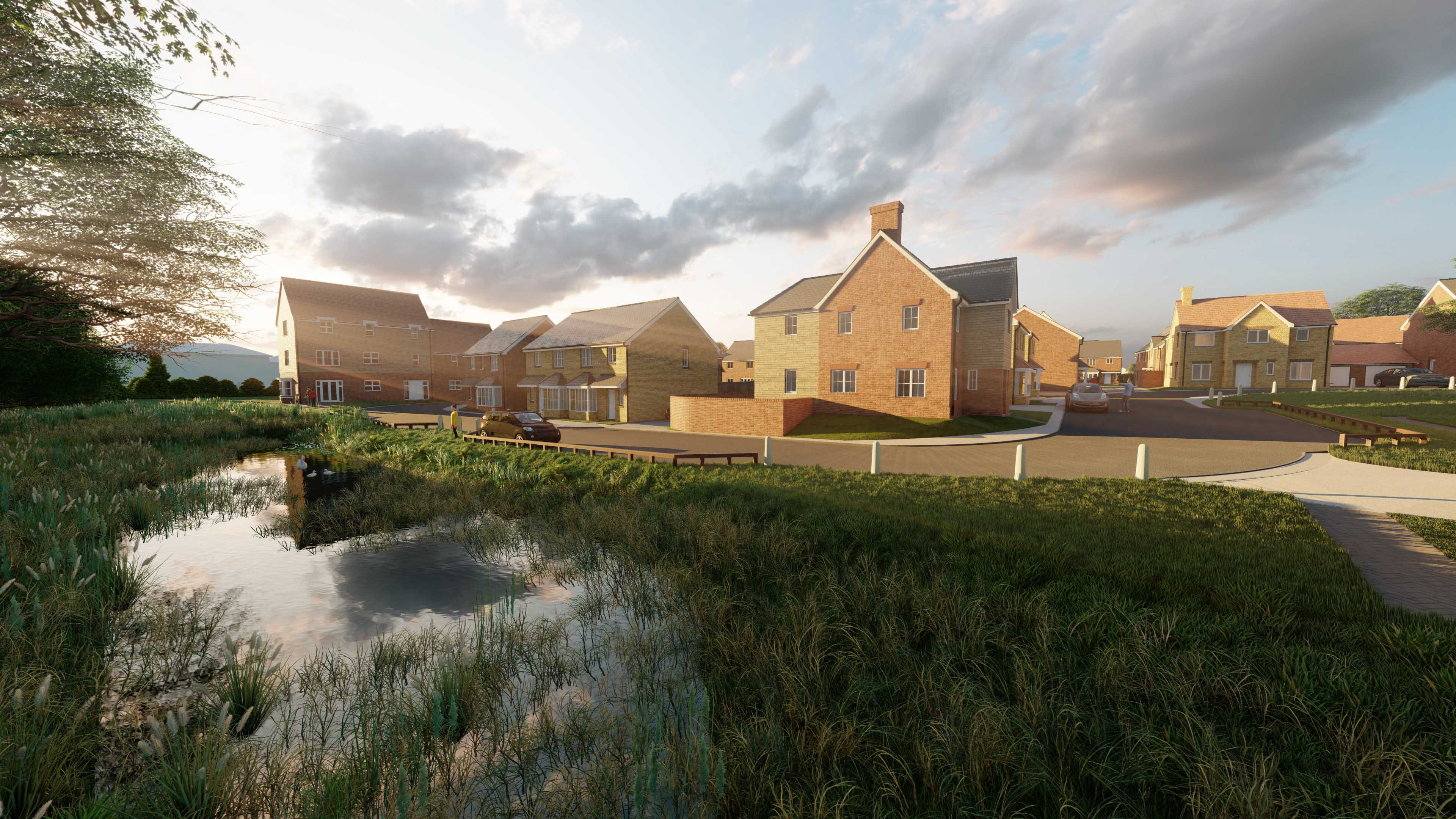
View Looking North-West Across the SuDS Reed Bed Pond
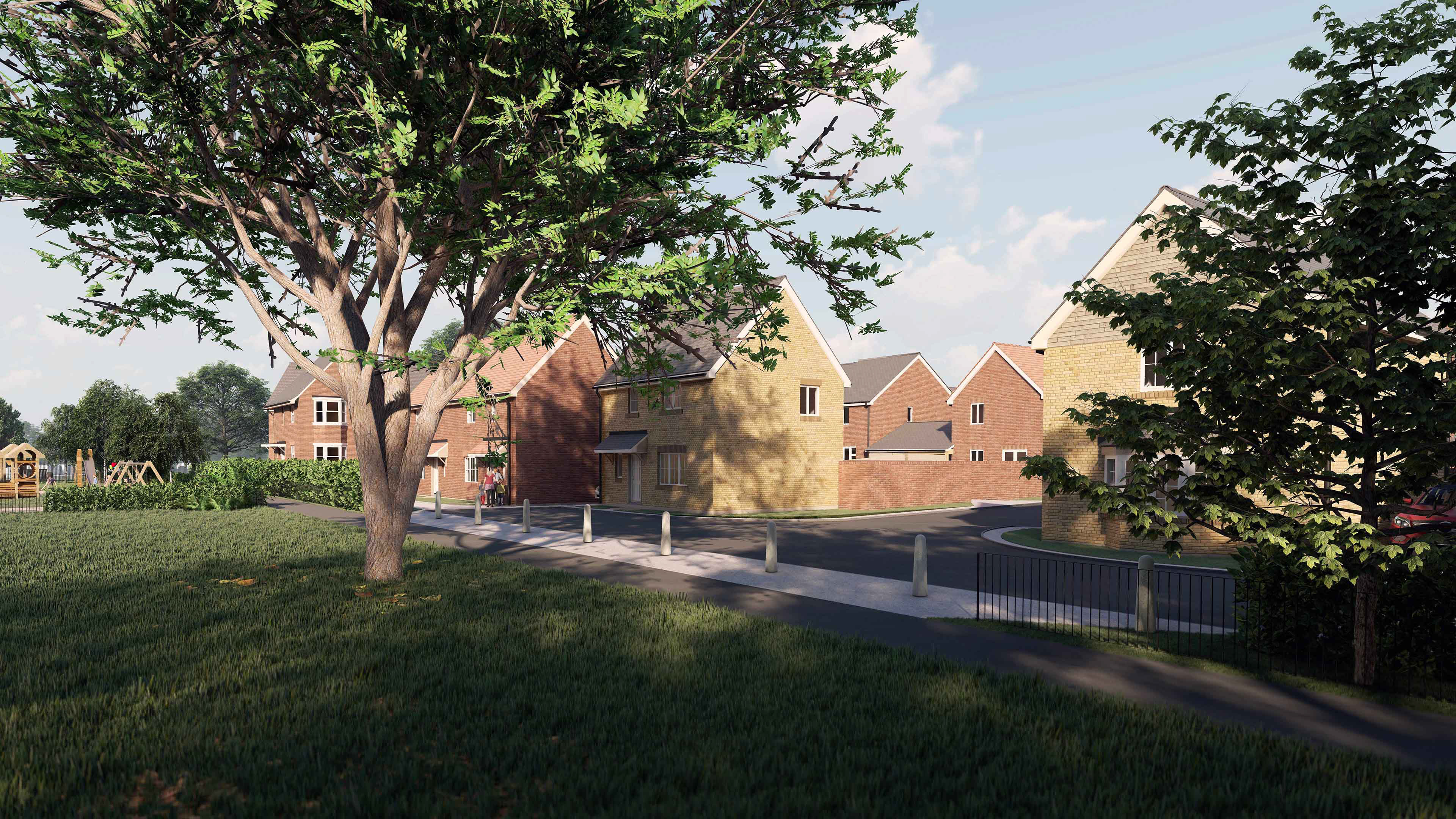
View Looking South-East from the Town Park
The client was very focused on standard house types and therefore the contextual nature of the proposal arose from the landscape masterplan and the landscape strategy. By retaining as many trees as possible and using these to structure the scheme, the proposal opens up the site including a large linear public open space centred on a line of mature trees. This linear space naturally suggests a rectilinear geometry which aligns with the conservation area to the west. To the south and east the geometry becomes more organic reflecting the arrangement of trees which largely screens the site from the River Walk and the Cricket Club.
At the bottom of the site, sustainable drainage in the form of a reed bed pond supplemented by underground storage is proposed, which along with the existing trees forms a natural buffer between the scheme and the River Walk.
view of scheme from the south across the the river brain and the river walk
