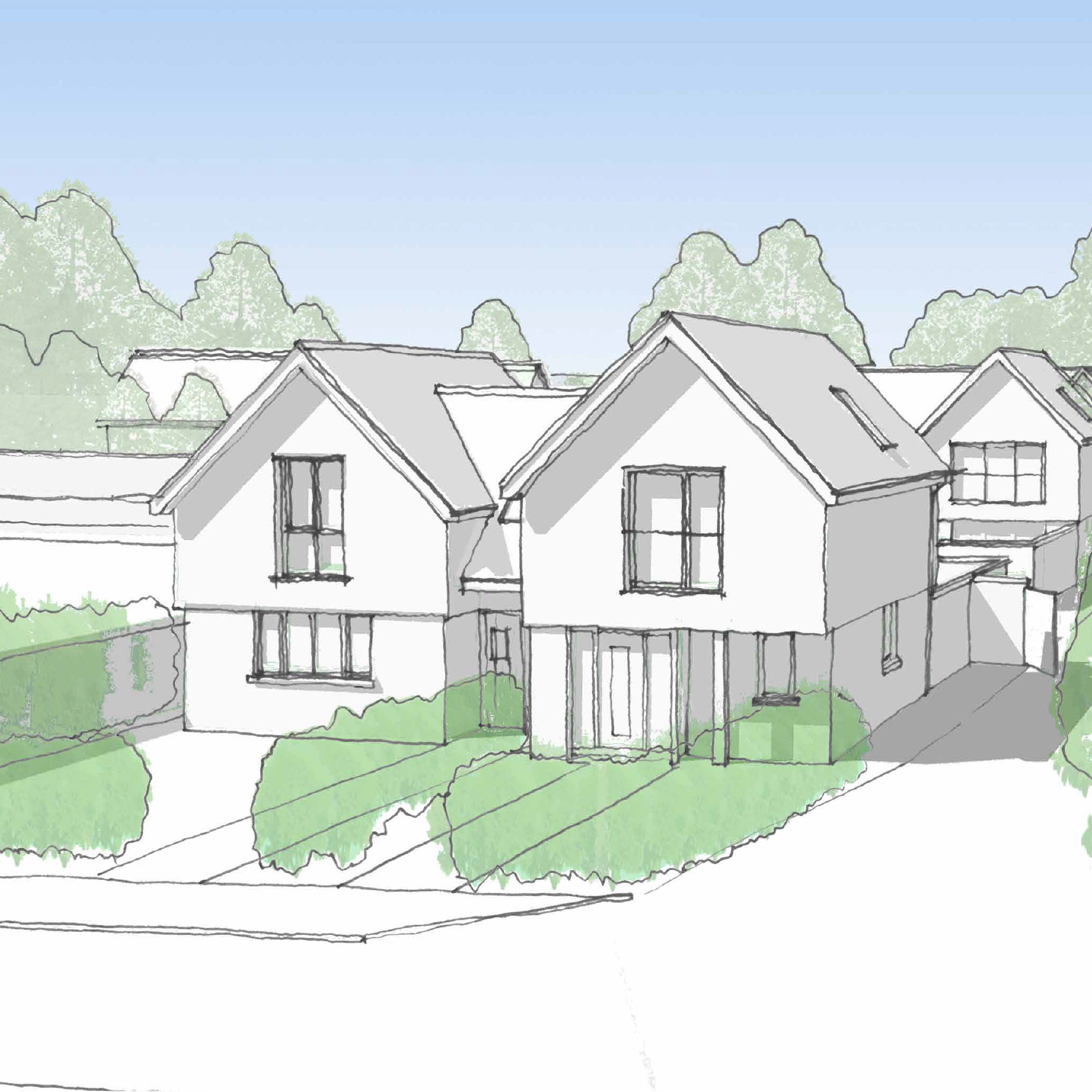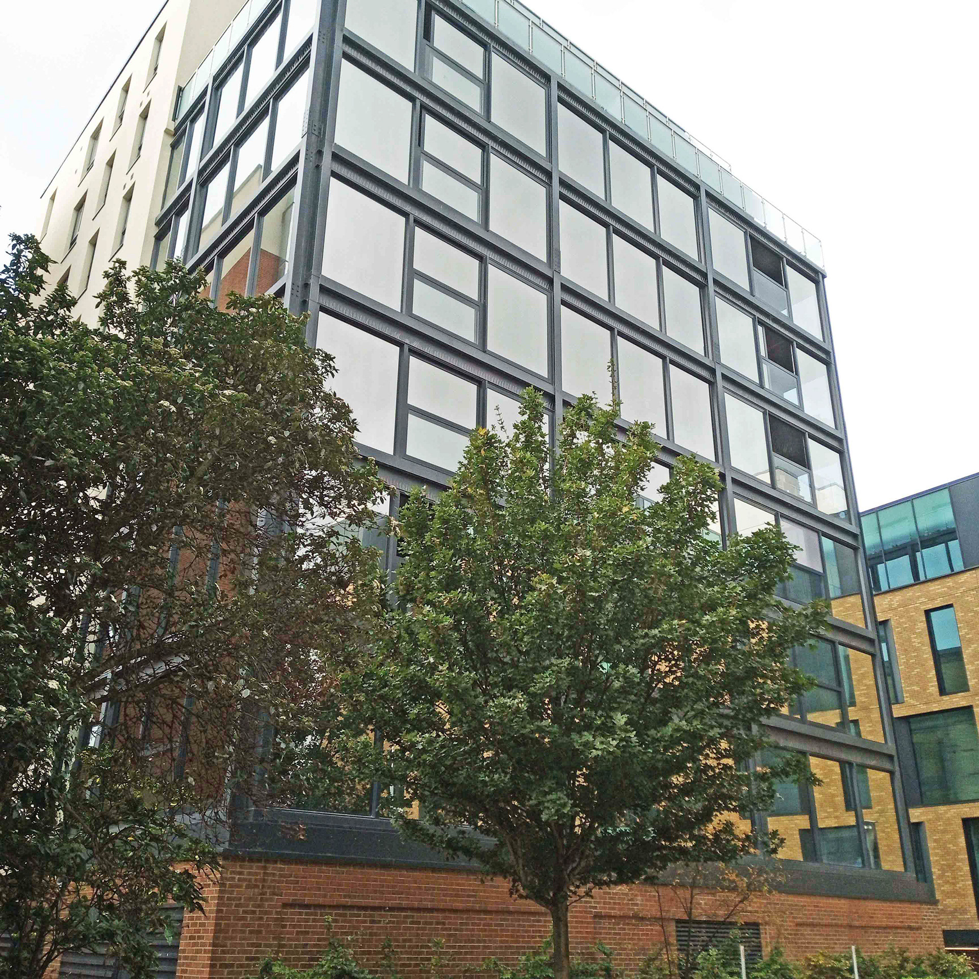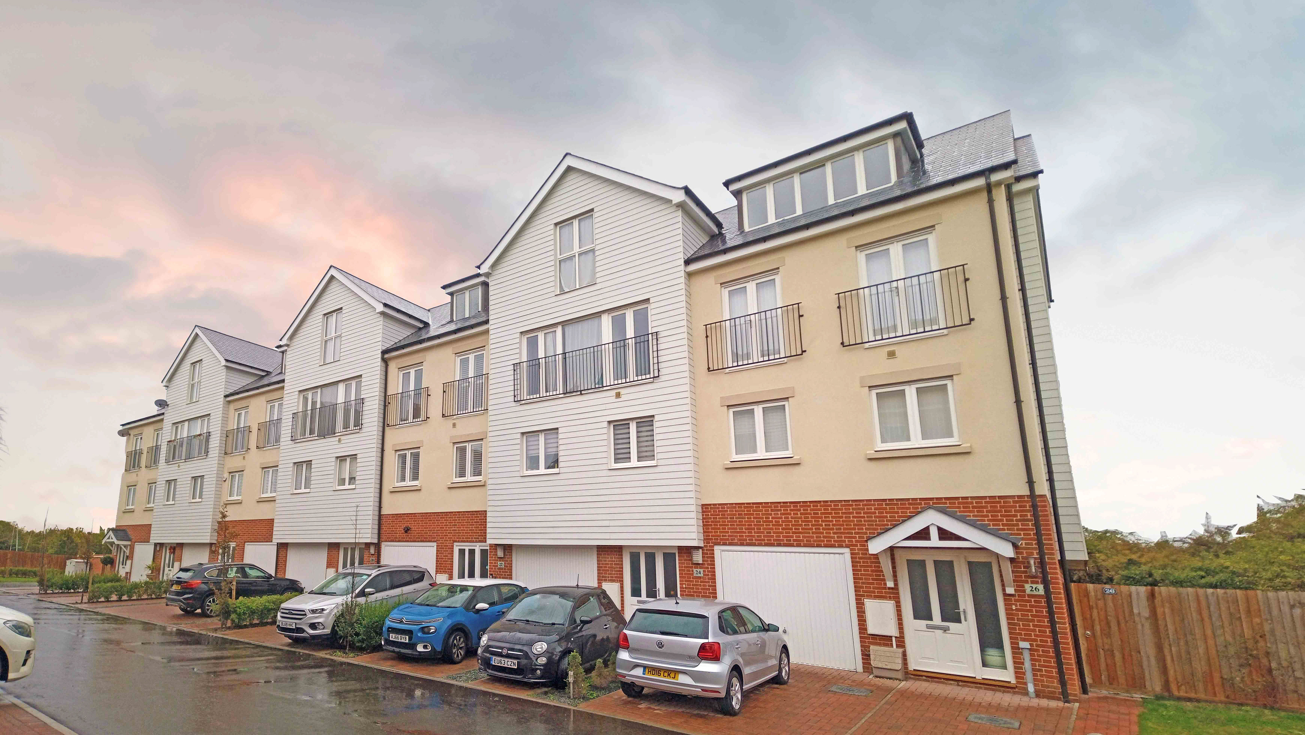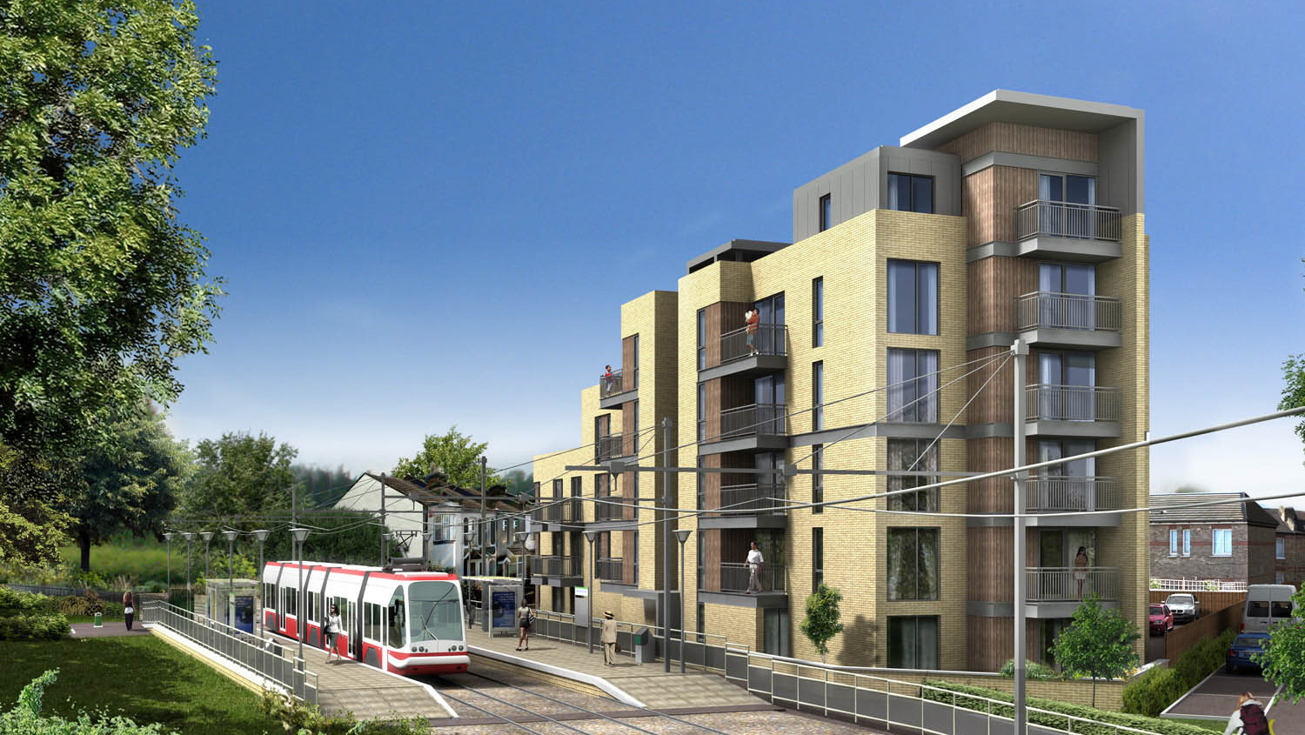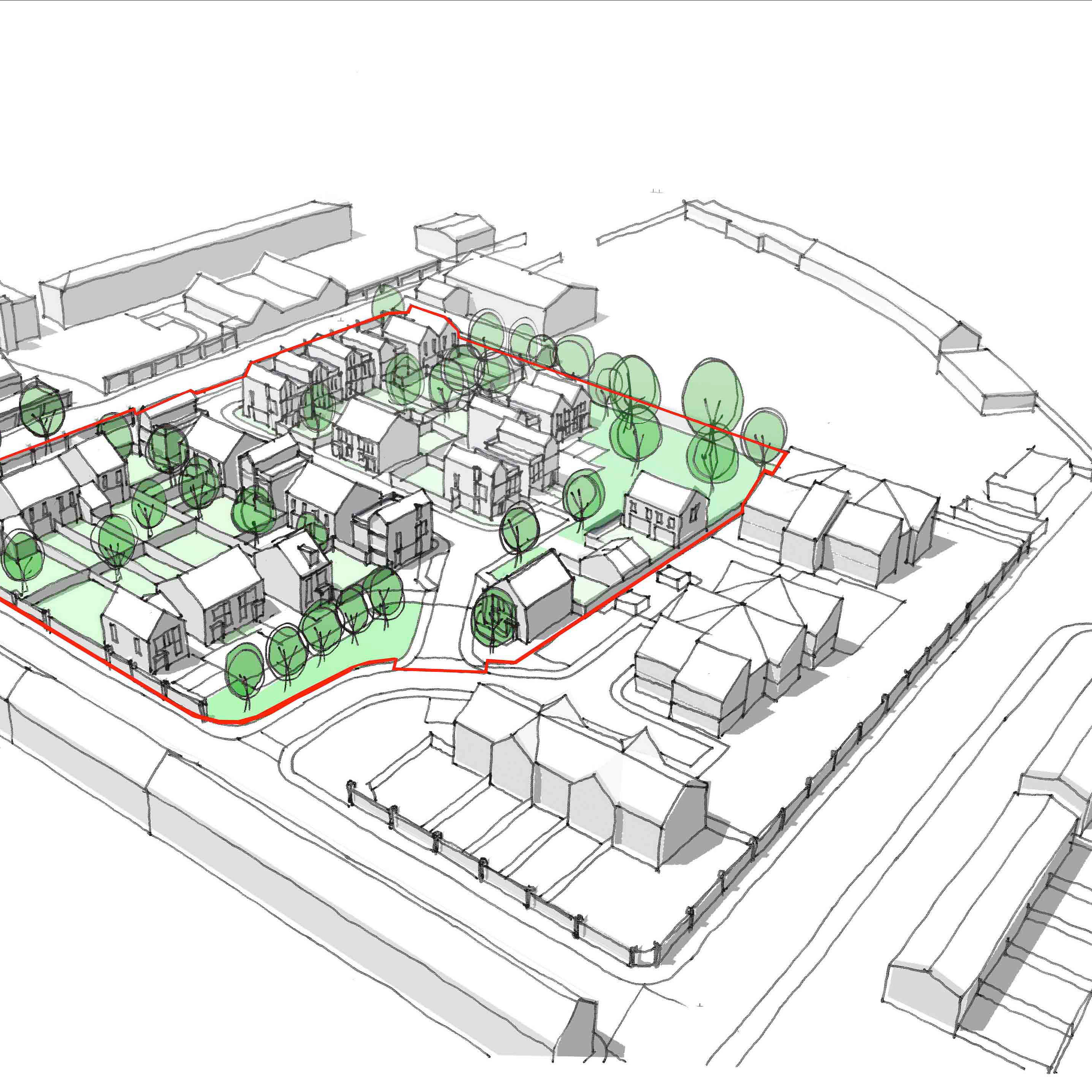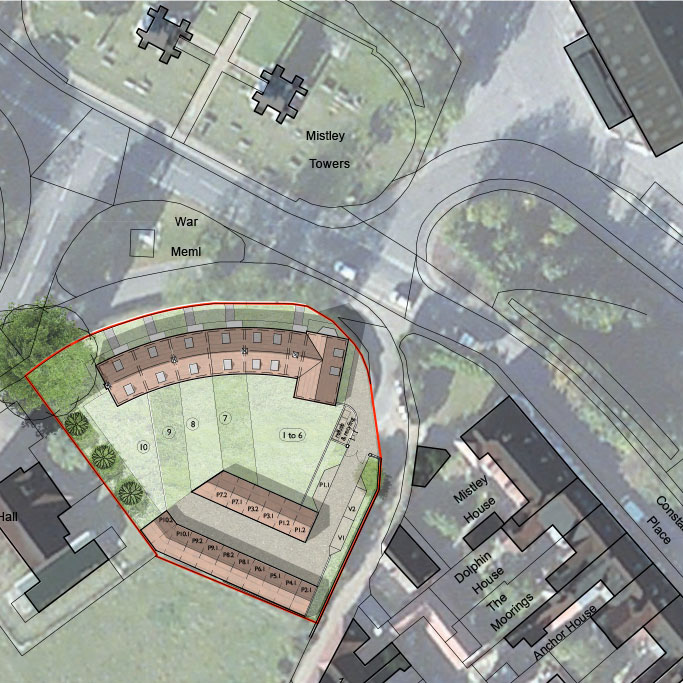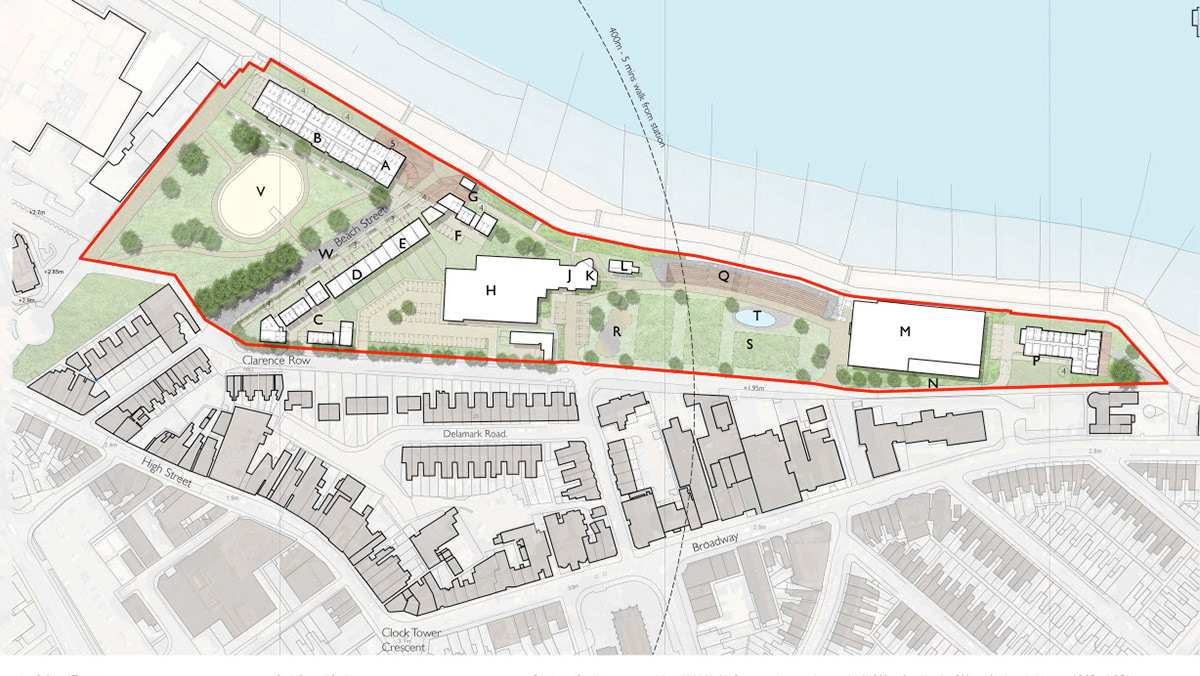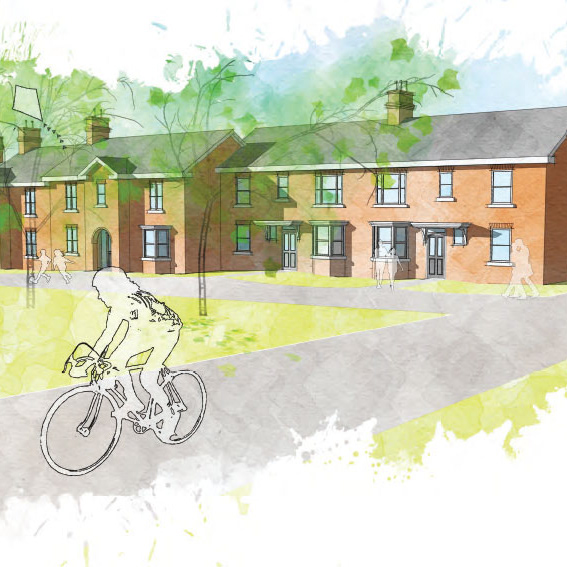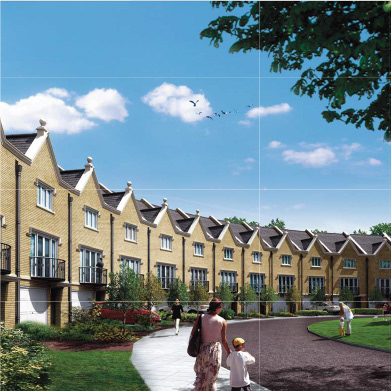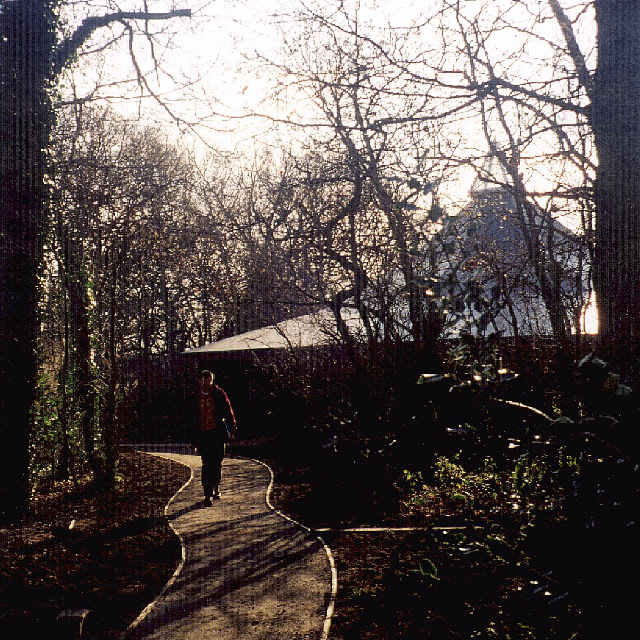view of block A courtyarD
Permission was secured in March 2013 from the London Borough of Barnet for 230 Apartments, 800sq.m. commercial space and 241 parking spaces on a 1.274HA former parcel depot site the other side of the railway to the Brent Cross Cricklewood Town Centre Masterplan.
This scheme for 50 no. 1 bed, 119 no. 2bed, 52 no. 3 bed and 5no. 4 bed apartments including 27% affordable was developed while working at Stanford Eatwell LLP.
first floor (couurtard) plan
A perimeter block concept was developed that provided a solid buffer to the railway, and an active frontage to Edgware Road while enclosing two semi- private landscaped courtyards over a carpark deck. The slope of the site from the road to the railway was utilised to place the courtyards over a an undercroft carpark while allowing access to the podium via a gentle gradient road at the centre of the scheme.
There are a total of three blocks, one either side of the entrance and one at the back, varying between 5 and 6 storeys high. Most apartments are dual aspect and are arranged around stair cores with a maximum of 6 flats per floor. In line with the London Plan Policies, 95% of the apartments are Accessible and Adaptable to Building Regulations Part M4(2) and 5% are Wheelchair Adaptable.
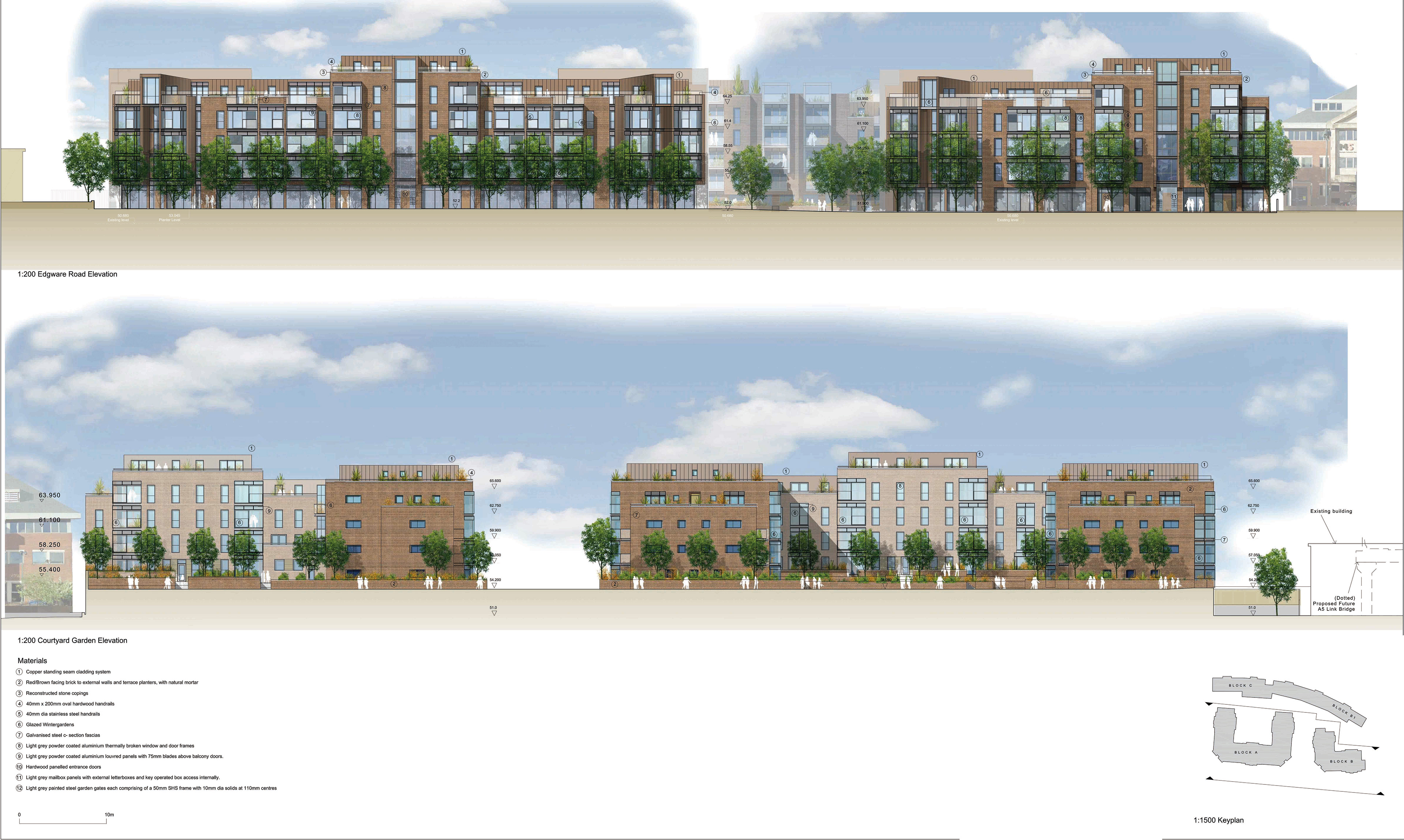
The application involved consultation with the GLA and needed to allow for a future bridge on its northern boundary across the railway to Brent Cross Cricklewood Town Centre. The site was designated PPG24 NEC C and therefore we added sliding glass doors to each balcony to form a winter garden and proposed a whole house trickle ventilation system to each flat.
The scheme includes for over 700 sq. of B1 office space, an 80 sq.m. gym, an 80 sq.m. creche and two childrens’ play areas.
block a first floor (courtyard) plan
block b first floor (courtyard) plan
