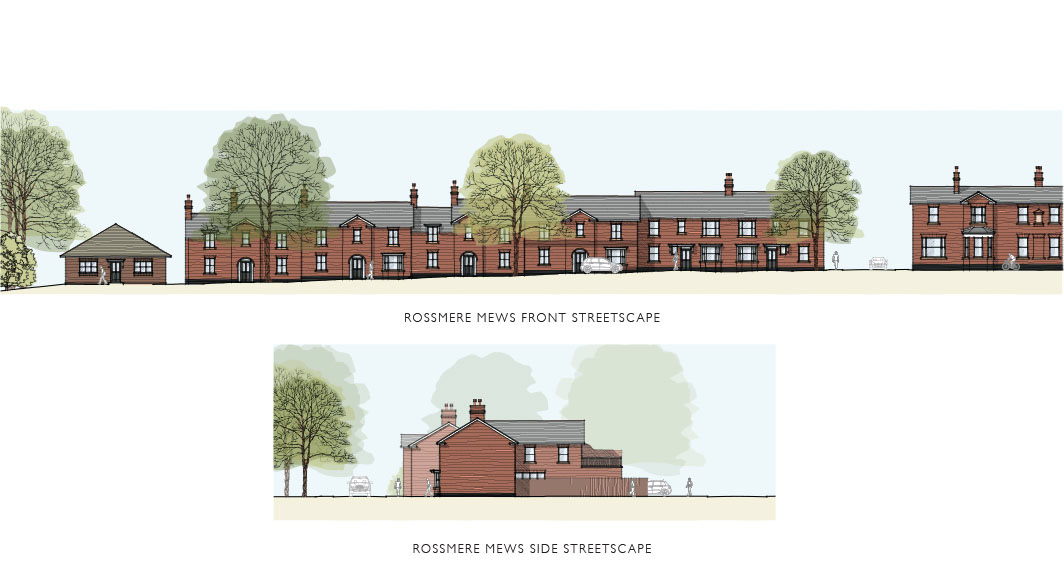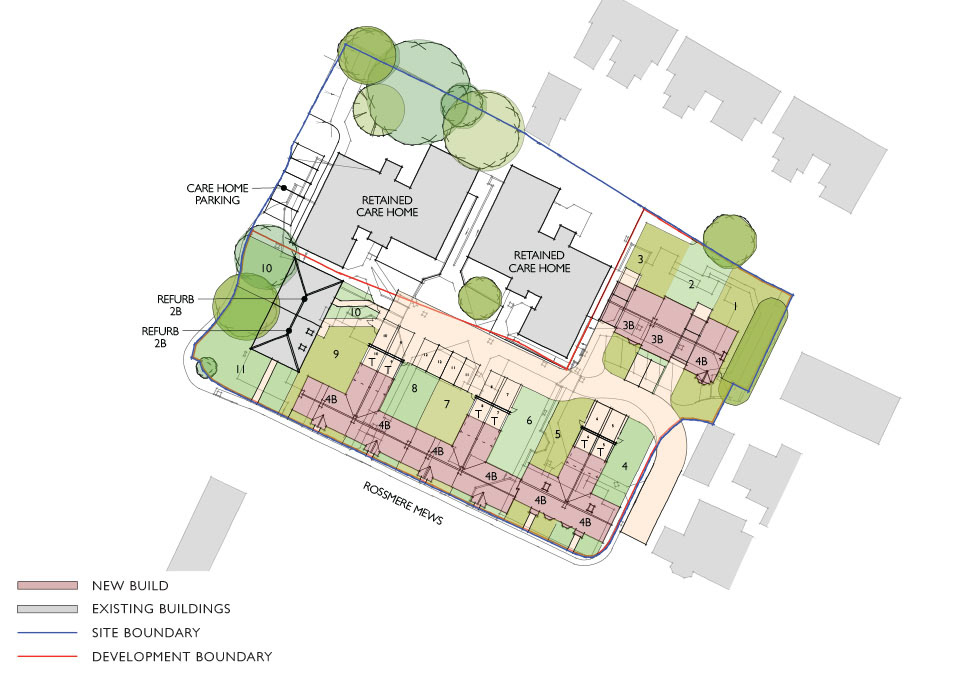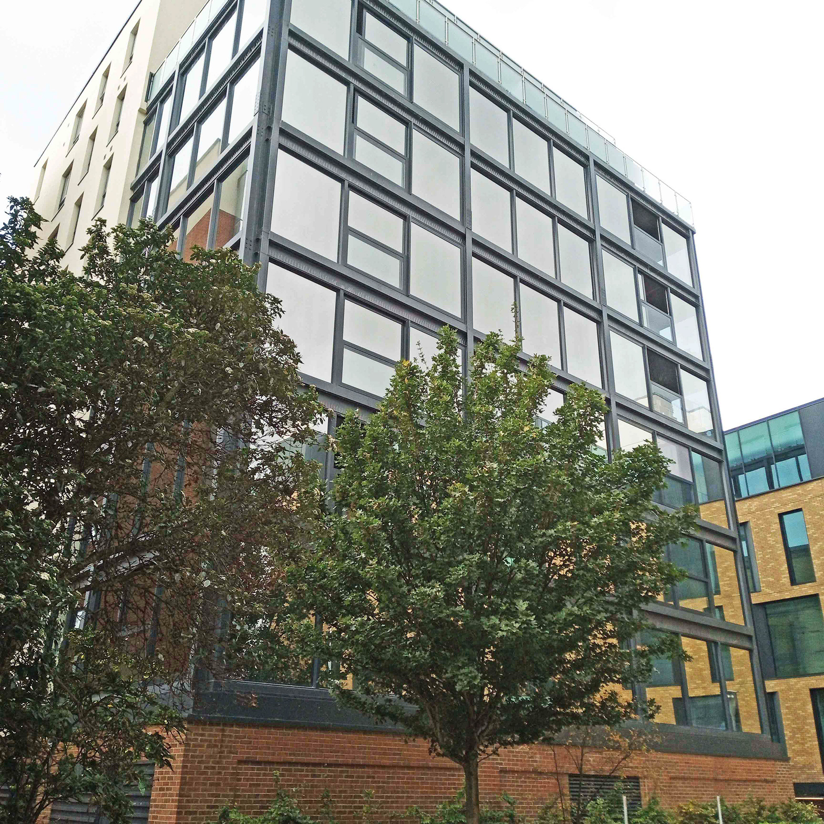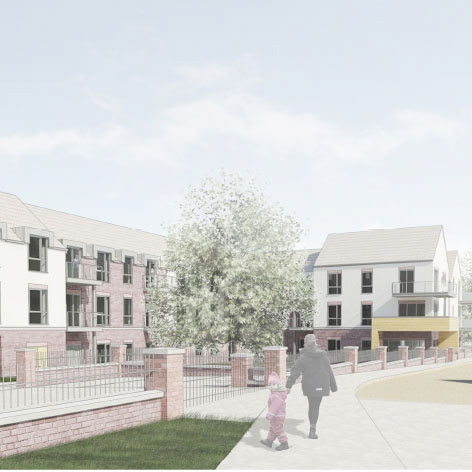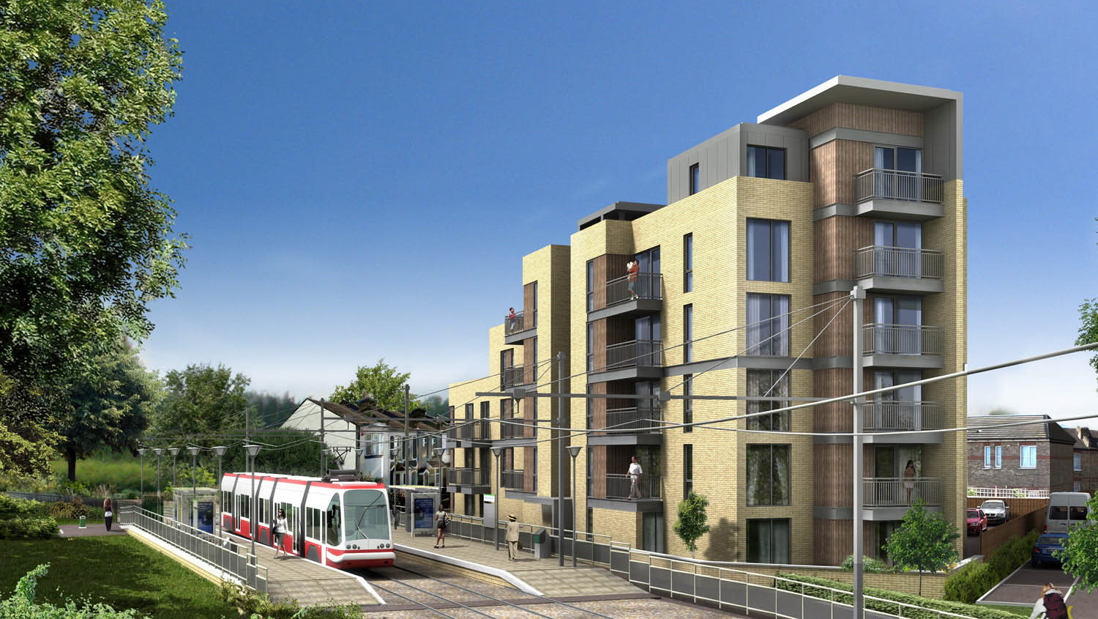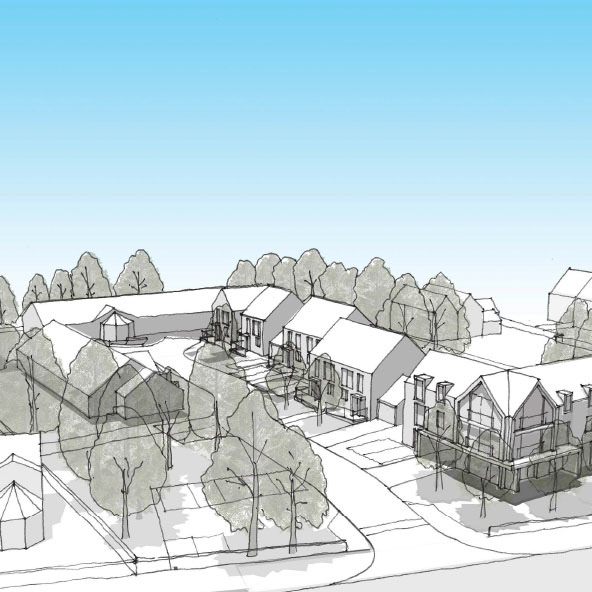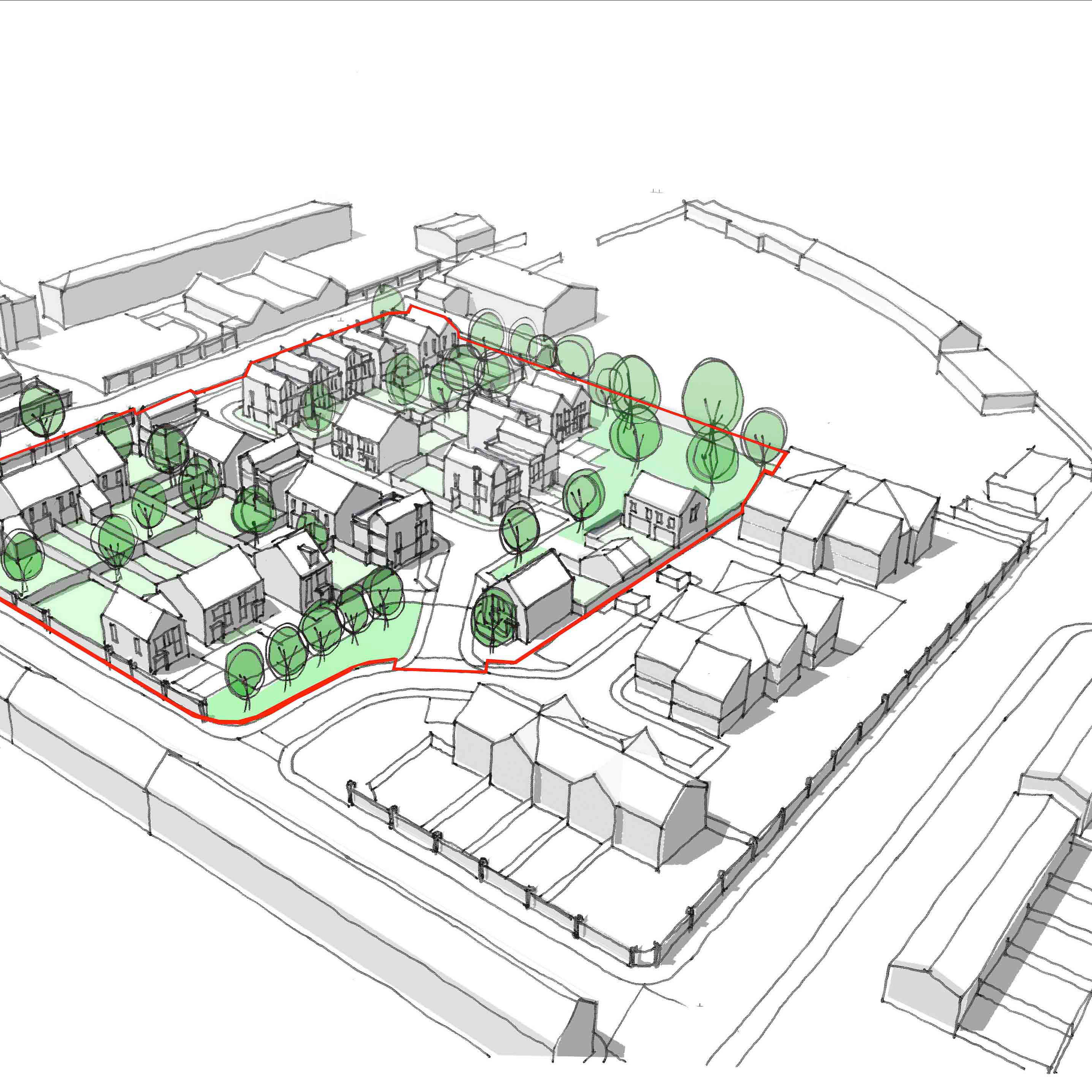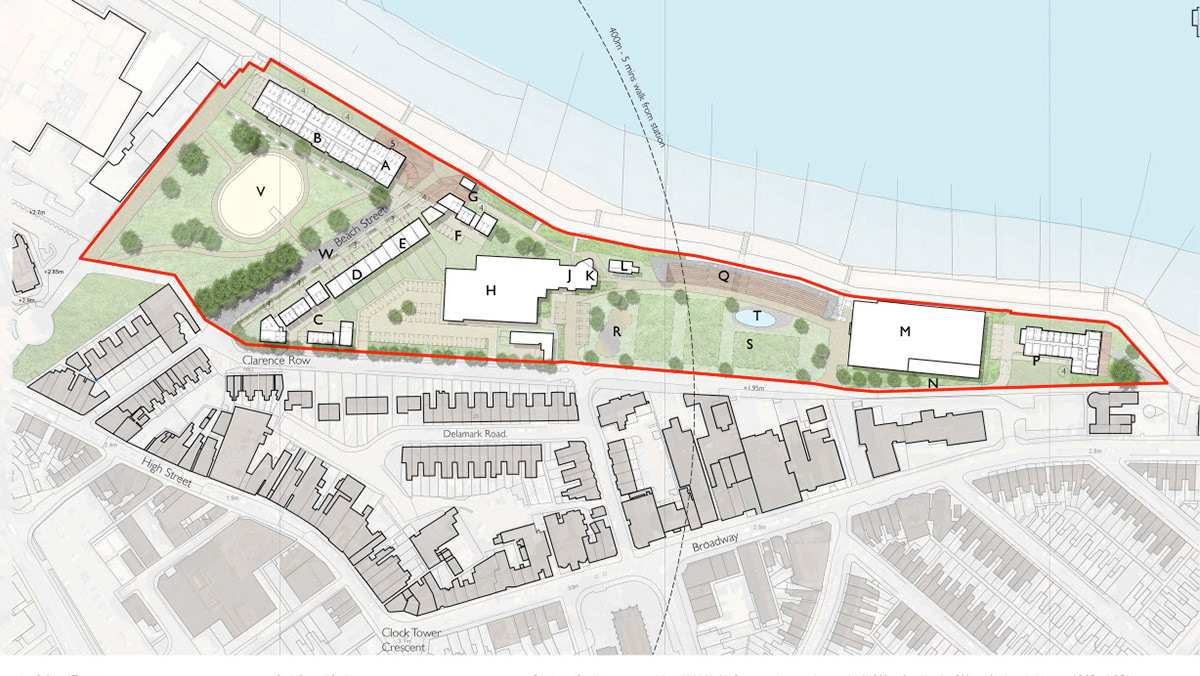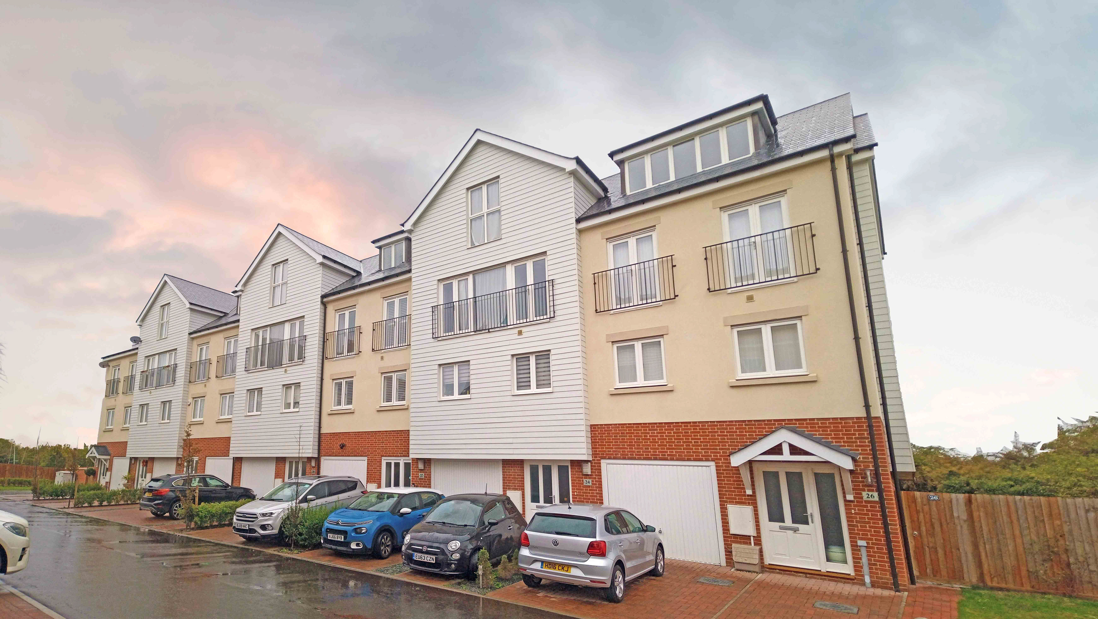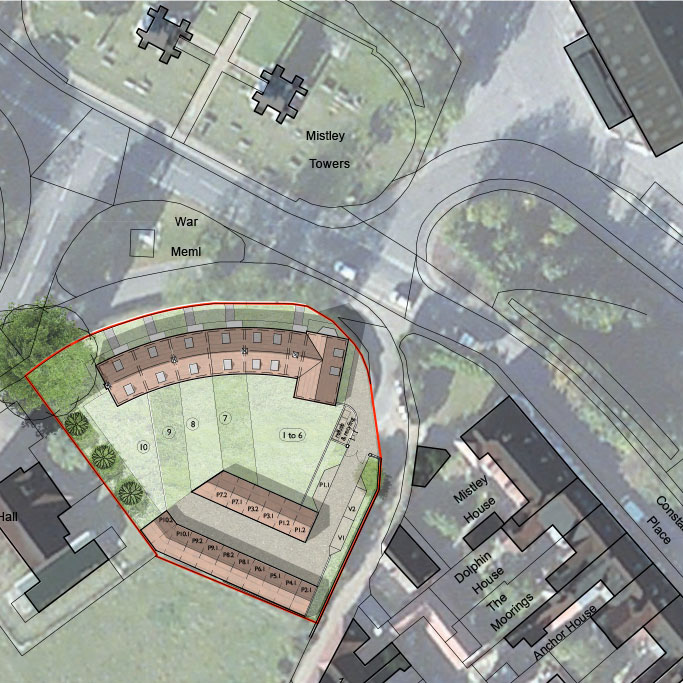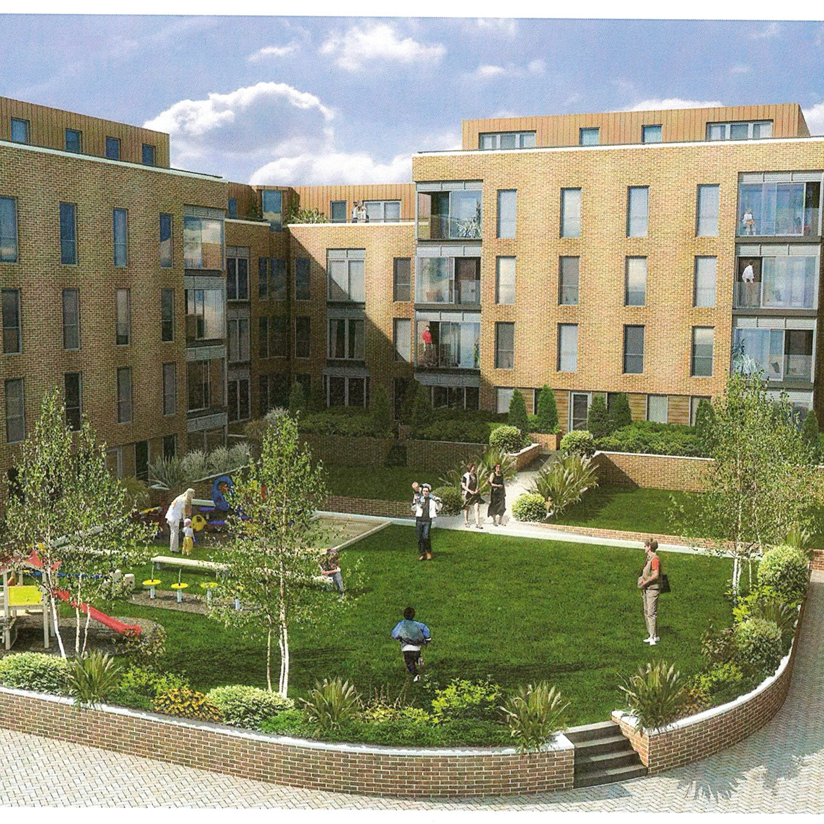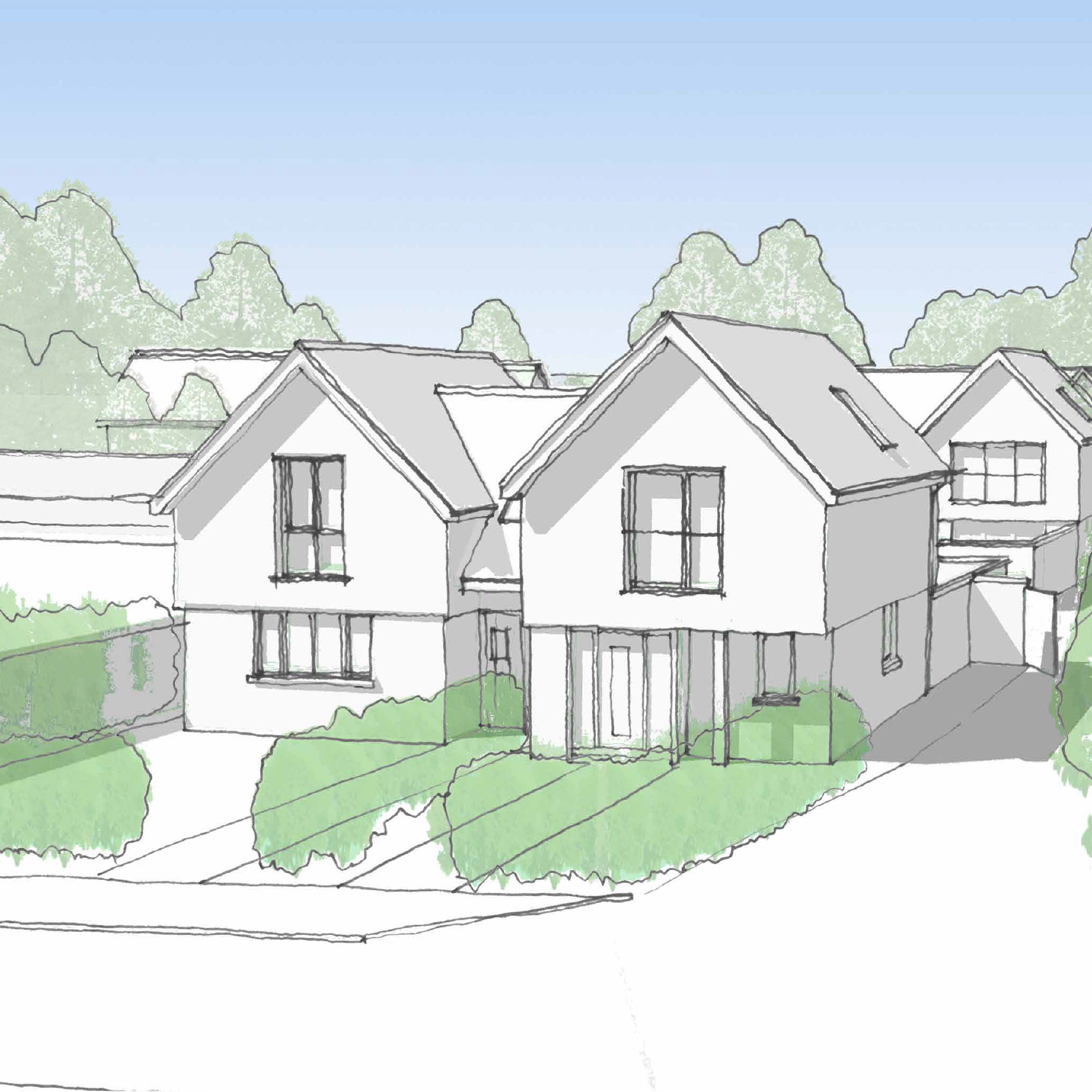
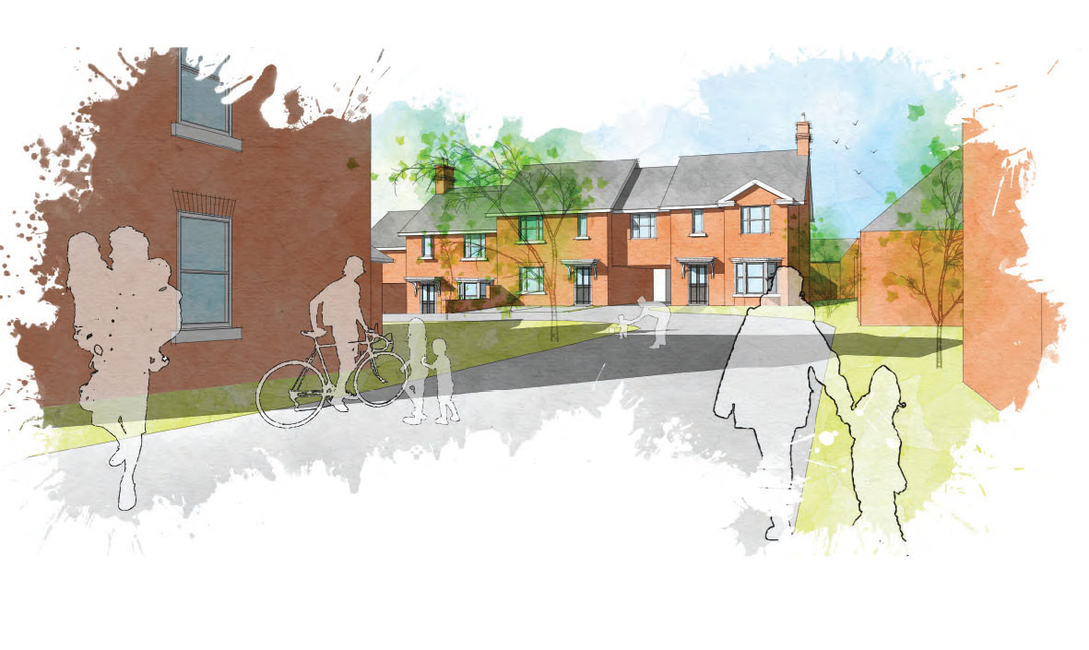
This scheme for nine houses and two bungalows at Highwood Hospital required sensitive contextual design to complement the architecture of the Conservation Area which was originally designed by Architects Charles and William Henman. Our site redeveloped two of the four late twentieth century bungalows, retaining part of of one to provide two dwellings. The challenge therefore was to respond to the red- brick terrace architecture of the hospital buildings but to modulate the scale down to the single- storey remaining bungalows.
Permission was achieved in 2016 while at Robert Hutson Architects.
